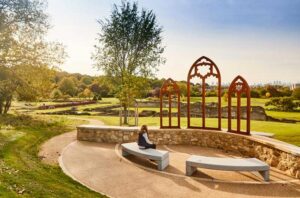Standout Features
- EXTENDED THREE BEDROOM FAMILY HOME
- GROUND FLOOR WET ROOM AND FIRST FLOOR BATHROOM
- GOOD SIZE KITCHEN DINER
- DOUBLE GARAGE TO REAR
- DOUBLE GLAZING/GAS CENTRAL HEATING
- FRONT AND REAR GARDENS
- EPC RATING C
- TOTAL FLOOR AREA 89 SQM
- NO ONWARD CHAIN
Property Description
Offered for sale with no onward chain is this extended three bedroom family home situated on the Abbey Wood/Plumstead/Welling Borders.
The accommodation on the ground floor benefits from a wet room, a through lounge with French doors leading to a good size kitchen/diner with direct access to an enclosed rear garden.
On the floor floor you will find two double bedrooms, a single bedroom and the family bathroom.
Externally there are both front and rear gardens and a double garage.
Additional points to note include double glazing and gas central heating.
The property is well located for local schools, shops and bus links.
Call Hunters on 020 8311 1000 and speak with a member of our sales team to book in a viewing at your earliest convenience.
The accommodation on the ground floor benefits from a wet room, a through lounge with French doors leading to a good size kitchen/diner with direct access to an enclosed rear garden.
On the floor floor you will find two double bedrooms, a single bedroom and the family bathroom.
Externally there are both front and rear gardens and a double garage.
Additional points to note include double glazing and gas central heating.
The property is well located for local schools, shops and bus links.
Call Hunters on 020 8311 1000 and speak with a member of our sales team to book in a viewing at your earliest convenience.
ENTRANCE HALL
THROUGH LOUNGE (6.63m (measured into bay) x 3.25m)
KITCHEN/DINER (4.70m x 3.40m)
WET ROOM
FIRST FLOOR LANDING
BEDROOM ONE (4.65m x 3.28m)
BEDROOM TWO (3.53m (measured into bay) x 3.07m)
BEDROOM THREE (2.03m x 2.01m)
BATHROOM
DOUBLE GARAGE (6.91m x 5.31m)
REAR GARDEN
FRONT GARDEN
Additional Information
Tenure:
Freehold
Council Tax Band:
D
Rooms
ENTRANCE HALL
THROUGH LOUNGE
6.63m (measured into bay) x 3.25m (21'9 (measured
KITCHEN/DINER
4.70m x 3.40m (15'5 x 11'2)
WET ROOM
FIRST FLOOR LANDING
BEDROOM ONE
4.65m x 3.28m (15'3 x 10'9)
BEDROOM TWO
3.53m (measured into bay) x 3.07m (11'7 (measured
BEDROOM THREE
2.03m x 2.01m (6'8 x 6'7)
BATHROOM
DOUBLE GARAGE
6.91m x 5.31m (22'8 x 17'5)
REAR GARDEN
FRONT GARDEN
Mortgage calculator
Calculate Your Stamp Duty
Results
Stamp Duty To Pay:
Effective Rate:
| Tax Band | % | Taxable Sum | Tax |
|---|
Glendown Road, London
Want to explore Glendown Road, London further? Explore our local area guide
Struggling to find a property? Get in touch and we'll help you find your ideal property.



