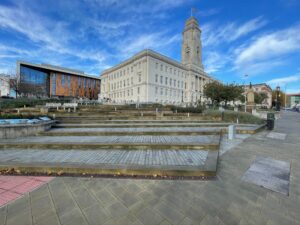Entrance Hall (4.8m x 1.9m)
Entrance hall
4.80m (15' 9") x 1.90m (6' 3")
Entering the property via a PVCu door into the entrance hall with laminate flooring, a wall mounted radiator, a beneficial under the stairs storage cupboard, a side elevated PVCu double glazed window and stairs fitted with carpets leading to the first floor.
Lounge (4.6m x 3.4m)
Lounge
3.4m (11' 2") x 4.6m (15' 1")
The lounge offers laminate flooring, a wall mounted radiator, a long burning fire with feature surround and an elevated PVCu double glazed window.
Kitchen dining room (6.2m x 3.5m)
Kitchen dining room
3.5m (11' 6") x 6.2m (20' 4")
This kitchen was recently fitted, providing modern wall and base units including space for free standing appliances, an integral extractor fan and a Belfast sink with a swan neck mixer tap over. Also with laminate flooring, a wall mounted tower radiator, partially tiled walls, a log burning fire and an elevated PVCu double glazed window.
Utility room (3.3m x 3.2m)
Utility room
3.30m (10' 10") x 3.20m (10' 6")
The utility room comprises wall and base units providing additional storage space, space for free standing appliances, tiled walls, an elevated PVCu double glazed window and a PVCu door.
Conservatory (6.3m x 2.79m)
Conservatory
6.30m (20' 8") x 2.79m (9' 2")
Leading from the kitchen the conservatory provides laminate flooring, a wall mounted radiator, PVCu double glazed French style doors and elevated PVCu double glazed windows.
Bathroom (2.3m x 2.2m)
Bathroom
2.3m (7' 7") x 2.2m (7' 3")
The house bathroom features a three piece suite including a low flush WC, pedestal wash hand basin and a free standing bath. Also with partially tiled walls, tiled flooring, a wall mounted radiator and an elevated PVCu double glazed window.
Master bedroom (4m x 3m)
Master bedroom
4m (13' 1") x 3m (9' 10")
The master bedroom presents a fully fitted carpet, a wall mounted radiator, beneficial fitted wardrobes and an elevated PVCu double glazed window.
Bedroom two (4.1m x 3.4m)
Bedroom two
4.1m (13' 5") x 3.4m (11' 2")
The second double bedroom offers a fully fitted carpet, a wall mounted radiator and an elevated PVCu double glazed window.
Bedroom three (2.8m x 2.4m)
Bedroom three
2.8m (9' 2") x 2.4m (7' 10")
Bedroom three has laminate flooring, a wall mounted radiator and a fitted wardrobe.
Externally
Externally
To the front elevation offers a generously sized garden mainly laid to lawn with a concrete path leading to the rear garden and an enclosed gravel area.
The rear garden provides lawn with a decked seating area, access to the garage and newly laid driveway and a further decked area to the side of the property.
Previously marketed by
4.80m (15' 9") x 1.90m (6' 3")
Entering the property via a PVCu door into the entrance hall with laminate flooring, a wall mounted radiator, a beneficial under the stairs storage cupboard, a side elevated PVCu double glazed window and stairs fitted with carpets leading to the first floor.
4.8m x 1.9m (15'8" x 6'2")
3.4m (11' 2") x 4.6m (15' 1")
The lounge offers laminate flooring, a wall mounted radiator, a long burning fire with feature surround and an elevated PVCu double glazed window.
4.6m x 3.4m (15'1" x 11'1" )
3.5m (11' 6") x 6.2m (20' 4")
This kitchen was recently fitted, providing modern wall and base units including space for free standing appliances, an integral extractor fan and a Belfast sink with a swan neck mixer tap over. Also with laminate flooring, a wall mounted tower radiator, partially tiled walls, a log burning fire and an elevated PVCu double glazed window.
6.2m x 3.5m (20'4" x 11'5")
3.30m (10' 10") x 3.20m (10' 6")
The utility room comprises wall and base units providing additional storage space, space for free standing appliances, tiled walls, an elevated PVCu double glazed window and a PVCu door.
3.3m x 3.2m (10'9" x 10'5")
6.30m (20' 8") x 2.79m (9' 2")
Leading from the kitchen the conservatory provides laminate flooring, a wall mounted radiator, PVCu double glazed French style doors and elevated PVCu double glazed windows.
6.3m x 2.79m (20'8" x 9'1")
2.3m (7' 7") x 2.2m (7' 3")
The house bathroom features a three piece suite including a low flush WC, pedestal wash hand basin and a free standing bath. Also with partially tiled walls, tiled flooring, a wall mounted radiator and an elevated PVCu double glazed window.
2.3m x 2.2m (7'6" x 7'2")
4m (13' 1") x 3m (9' 10")
The master bedroom presents a fully fitted carpet, a wall mounted radiator, beneficial fitted wardrobes and an elevated PVCu double glazed window.
4m x 3m (13'1" x 9'10")
4.1m (13' 5") x 3.4m (11' 2")
The second double bedroom offers a fully fitted carpet, a wall mounted radiator and an elevated PVCu double glazed window.
4.1m x 3.4m (13'5" x 11'1")
2.8m (9' 2") x 2.4m (7' 10")
Bedroom three has laminate flooring, a wall mounted radiator and a fitted wardrobe.
2.8m x 2.4m (9'2" x 7'10")
To the front elevation offers a generously sized garden mainly laid to lawn with a concrete path leading to the rear garden and an enclosed gravel area.
The rear garden provides lawn with a decked seating area, access to the garage and newly laid driveway and a further decked area to the side of the property.
Previously marketed by
| Tax Band | % | Taxable Sum | Tax |
|---|
Want to explore Fir Tree, Thurgoland, Sheffield further? Explore our local area guide
Struggling to find a property? Get in touch and we'll help you find your ideal property.


