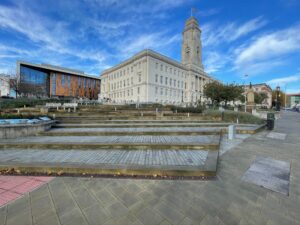Overly excited to welcome this four bedroom detached property situated in Barnsley. Boasting from its spacious rooms, modern décor, off road parking, garage, PVCu double glazing, gas central heating and nearby location to amenities and transport links.
Entrance Hall
Welcomed into the property via the composite entrance door into the hallway with laminate flooring, stairs rising to the first floor and access to rooms on the ground floor.
Lounge (4.4 x 4.8)
The lounge offers fitted carpets, a wall mounted radiator and a PVCu double glazed bay window to the front elevation.
Dining Room (3 x 7.3)
The spacious dining room provides laminate flooring, a wall mounted vertical radiator, LED spot lighting to the ceiling and PVCu double glazed French style patio doors leading to the rear garden.
Kitchen / Sitting Room (4.2 x 5.5)
The kitchen is fitted with a range of modern wall and base units featuring integral appliances that includes an electric double oven, a four ring hob with extractor fan over, microwave, dishwasher and an inset sink and drainer with a swan neck mixer tap over. Also with space for free standing appliances, LED spot lighting to the ceiling, laminate flooring and under counter lighting. Moving onto a further sitting room with laminate flooring, two vertical wall mounted radiators, a log burner chimney fire, an elevated PVCu double glazed window and PVCu double glazed bi-folding doors accessing the rear garden.
Ground Floor WC
Offering a low flush WC and wash hand basin.
Utility Room
Fitted with base units including an inset sink and space and plumbing for a washing machine and tumble dryer.
Landing
The landing offers fitted carpets and access to rooms on the first floor.
Bedroom One (4 x 4.5)
The first bedroom provides fitted carpets, integral wardrobes, two elevated PVCu double glazed windows and a wall mounted radiator.
En-Suite
Leading from the first bedroom is the en suite featuring a three piece suite comprising a low flush WC, vanity wash hand basin and a large walk in shower cubicle. With tiled walls, vinyl finished flooring, a wall mounted towel radiator and an elevated PVCu double glazed window.
Bedroom Two (2.6 x 3.2)
The second bedroom offers fitted carpets, a wall mounted radiator and an elevated PVCu double glazed window.
Bedroom Three (2.5 x 2.5)
The third bedroom provides fitted carpets, a wall mounted radiator and an elevated PVCu double glazed window.
Bedroom Four (2.5 x 2.6)
The fourth bedroom includes fitted carpets, a wall mounted radiator and an elevated PVCu double glazed window.
Bathroom
The fully tiled house bathroom features a three piece suite comprising a low flush WC, wash hand basin and panel bath with shower over. Also with a wall mounted towel radiator and an elevated PVCu double glazed window.
Externally
To the front of the property offers a driveway leading to the garage and pathway leading to the entrance door and side access to the rear.
The rear features a large enclosed garden with a block paved seating area with an easily maintained lawn area and a further block paved area housing the greenhouse.
4.4 x 4.8
3 x 7.3
4.2 x 5.5
4 x 4.5
2.6 x 3.2
2.5 x 2.5
2.5 x 2.6
The rear features a large enclosed garden with a block paved seating area with an easily maintained lawn area and a further block paved area housing the greenhouse.
| Tax Band | % | Taxable Sum | Tax |
|---|
Want to explore Ouson Gardens, Barnsley, South Yorkshire further? Explore our local area guide
Struggling to find a property? Get in touch and we'll help you find your ideal property.



