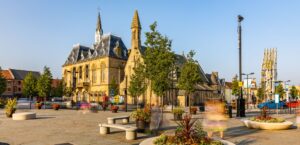- TWO BEDROOMS
- END TERRACE
- GAS CENTRAL HEATING
- NO ONWARD CHAIN
- REAR YARD
- ON STREET PARKING
- CLOSE TO AMENITIES
- EPC GRADE C
In brief the property comprises; an entrance hall leading through into the living room, dining room and kitchen to the ground floor. The first floor contains the master bedroom, second bedroom and bathroom to the first floor. Externally the property has on street parking available to the front, along with an enclosed yard to the rear with gated access into the back lane.
Living Room (3.8m x 3.5m)
Spacious living room located to the front of the property, providing ample space for furniture and bay window to the front elevation.
Dining Room (3.95m x 3.26m)
The second reception room is another good size with ample space for furniture and window to the rear elevation.
Kitchen (2.9m x 2.28m)
The kitchen contains a range of wall, base and drawer units, complimenting work surfaces, tiled splash backs and sink/drainer unit. Space is available for free standing appliances and window to the rear elevation.
Master Bedroom (4.96m x 3.48m)
The master bedroom provides space for a king sized bed, further furniture and window to the front elevation.
Bedroom Two (3.3m x 3.1m)
The second bedroom is a further double bedroom with window to the rear elevation.
Bathroom (2.91m x 2.28m)
The bathroom contains a panelled bath, single shower cubicle, WC and wash hand basin.
External
Externally the property has an enclosed yard with gated access to the back lane, whilst to the front on street parking is available.
3.8m x 3.5m (12'5" x 11'5")
3.95m x 3.26m (12'11" x 10'8")
2.9m x 2.28m (9'6" x 7'5")
4.96m x 3.48m (16'3" x 11'5")
3.3m x 3.1m (10'9" x 10'2")
2.91m x 2.28m (9'6" x 7'5")
| Tax Band | % | Taxable Sum | Tax |
|---|
Want to explore Arthur Terrace, Bishop Auckland further? Explore our local area guide
Struggling to find a property? Get in touch and we'll help you find your ideal property.



