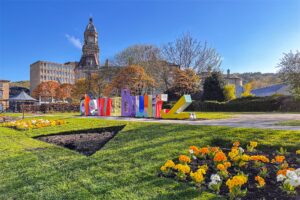- FOUR BEDROOM DETACHED EXECUTIVE PROPERTY
- 360 VIRTUAL TOUR AVAILABLE
- LOUNGE AND FURTHER DINING ROOM
- 22FT CONSERVATORY
- GROUND FLOOR BATHROOM SUITE
- FORMIDABLE OUTHOUSE AND WORKSHOP
- GARDENS TO THE FRONT AND REAR WITH FANTASTIC VIEWS
- EPC RATING E
ENTRANCE
Through double-glazed door into hallway with central heating radiator, tiled flooring and double-glazed window to the front with fitted blinds.
Utility Room/Bedroom (3.61, x 2.53m)
With secondary triple glazing window, radiator, plumbing for washing machine, laminate flooring and under stair storage cupboard.
KITCHEN (3.47m x 3.04m)
Having a range of fitted wall and base units with contrasting granite work surfaces incorporating a stainless steel one and a half bowl sink with drainer and complementary splashbacks, built-in 'NEFF' electric oven with a four-ring gas hob, built-in fridge, dishwasher, and microwave. Spotlights to the ceiling, feature chrome central heating radiator, tiled flooring, and secondary triple glazing window to the front. Access to:
DINING ROOM (3.94m x 2.85m)
Fitted with laminate flooring and coving to the ceiling, radiator, and patio door to:
CONSERVATORY (7.02m x 2.73m)
An ideal room that can be used all year round with the added benefit of two central heating radiators and double-glazed windows to the side and rear, along with a double-glazed door leading to the rear garden.
LIVING ROOM (4.59m x 3.60m)
Fitted with a focal point fireplace and an inset gas fire. Having a secondary triple glazing window to the rear and a radiator.
BEDROOM 1 (3.70m x 3.34m)
Having a patio door to the rear, radiator, coving to the ceiling, fitted wardrobes and dressing table.
BEDROOM 2 (3.25m x 3.15m)
Having secondary triple glazing window, radiator, fitted wardrobes and chest of drawers.
FAMILY BATHROOM
With a three-piece suite comprising of: wash hand basin vanity unit, low-level WC, and elevated steps leading to a panelled bath with a shower above with fitted enclosure doors. Having an extractor fan, heated chrome towel radiator, spotlights to the ceiling, secondary triple glazing window, complementary tiled walls, and tiled flooring.
LANDING
Double-glazed door leading to a balcony with elevated views across the Grange Road Valley and beyond.
DRESSING AREA (5.93m x 3.75m)
Having a double-glazed window to the rear and fitted wardrobes.
BATHROOM/SHOWER ROOM
With four piece suite comprising of: wash hand basin, low level WC, bidet and walk in shower. Having complementary tiled walls and double-glazed window.
BEDROOM 4 (4.15m x 2.98m)
Having double-glazed window to the rear, storage cupboard and access to under eaves storage.
OUTSIDE
The property stands on a good-sized plot with a well-maintained garden to the front and a gated driveway providing ample off-street parking. There is a paved patio to the side and a further patio area with two greenhouses and vegetable boxes. To the rear, there is an enclosed tiered garden with artificial grass and a detached outbuilding with an adjoining workshop.
GARAGE
With power and light.
OUTHOUSE/WORKSHOP (6.83m x 5.71m)
Currently used as a games room but has the potential to be used for a variety of purposes, such as a gym or an ideal place for those who require additional space and are interested in working away from the main family residence. It is equipped with power and light (3-phase electric) and has access to a further workshop area.
3.61, x 2.53m (11'10", x 8'3")
3.47m x 3.04m (11'4" x 9'11")
3.94m x 2.85m (12'11" x 9'4")
7.02m x 2.73m (23'0" x 8'11")
4.59m x 3.60m (15'0" x 11'9")
3.70m x 3.34m (12'1" x 10'11")
3.25m x 3.15m (10'7" x 10'4")
5.93m x 3.75m (19'5" x 12'3" )
4.15m x 2.98m (13'7" x 9'9" )
6.83m x 5.71m (22'4" x 18'8")
| Tax Band | % | Taxable Sum | Tax |
|---|
Want to explore High Street, Hanging Heaton, Batley further? Explore our local area guide
Struggling to find a property? Get in touch and we'll help you find your ideal property.



