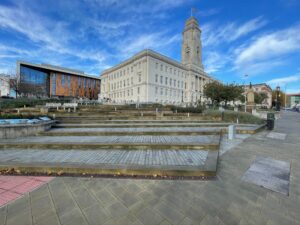Standout Features
- MODERN HOME
- FOUR BEDROOMS
- OFF STREET PARKING
- GARAGE
- KITCHEN/ DINING ROOM
- LARGE GARDENS
Property Description
GUIDE PRICE £200,000 TO £210,000
BEAUTIFUL FOUR BEDROOM FAMILY HOME!
Presenting an IMPRESSIVE, GENEROUSLY PROPORTIONED, SEMI-DETACHED, FOUR-BEDROOM residence NESTLED ON A PRIME PLOT. Having the added benefit of a DRIVEWAY AND DETACHED GARAGE. The property is ideally situated in a QUIET CUL DE SAC just a SHORT WALK FROM VILLAGE AMENITIES. This delightful home exudes a sense of warmth, has been meticulously maintained by the current owners and offers all the essentials for a growing family to make their own. This modern home briefly comprises of an entrance hall, lounge, kitchen/ dining room, utility, conservatory, family bathroom, landing and four good sized bedrooms.
TO VIEW, CALL HUNTERS ESTATE AGENT BARNSLEY!
BEAUTIFUL FOUR BEDROOM FAMILY HOME!
Presenting an IMPRESSIVE, GENEROUSLY PROPORTIONED, SEMI-DETACHED, FOUR-BEDROOM residence NESTLED ON A PRIME PLOT. Having the added benefit of a DRIVEWAY AND DETACHED GARAGE. The property is ideally situated in a QUIET CUL DE SAC just a SHORT WALK FROM VILLAGE AMENITIES. This delightful home exudes a sense of warmth, has been meticulously maintained by the current owners and offers all the essentials for a growing family to make their own. This modern home briefly comprises of an entrance hall, lounge, kitchen/ dining room, utility, conservatory, family bathroom, landing and four good sized bedrooms.
TO VIEW, CALL HUNTERS ESTATE AGENT BARNSLEY!
Entrnace hall
Lounge (5m x 3.4m)
Kitchen/ dining room (3.5m x 4.4m)
Utility
Downstairs bathroom (1.5m x 1.8m)
Conservatory
Landing
Bedroom one (3.9m x 3.9m)
Bedroom two (3.9m x 3.4m)
Bedroom four (2.5m x 2.8m)
Additional Information
Tenure:
Freehold
Rooms
Entrnace hall
Lounge
5m x 3.4m (16'4" x 11'1")
Kitchen/ dining room
3.5m x 4.4m (11'5" x 14'5" )
Utility
Downstairs bathroom
1.5m x 1.8m (4'11" x 5'10")
Conservatory
Landing
Bedroom one
3.9m x 3.9m (12'9" x 12'9")
Bedroom two
3.9m x 3.4m (12'9" x 11'1")
Bedroom four
2.5m x 2.8m (8'2" x 9'2")
Mortgage calculator
Calculate Your Stamp Duty
Results
Stamp Duty To Pay:
Effective Rate:
| Tax Band | % | Taxable Sum | Tax |
|---|
Kirk Cross Crescent, Royston, Barnsley
Want to explore Kirk Cross Crescent, Royston, Barnsley further? Explore our local area guide
Struggling to find a property? Get in touch and we'll help you find your ideal property.


