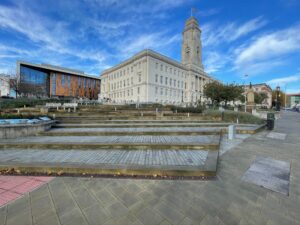Standout Features
- DETACEHED BUNGALOW
- THREE BEDROOMS
- OPEN PLAN
- LARGE PLOT OF LAND
- SELF CONTAINED ANNEX
- NO VENDOR CHAIN
Property Description
Hunters are proud to welcome to the market this cosy three bedroom detached bungalow, that provides an unforgettable, vast rear garden. This property is located approximately two miles from the centre of Barnsley. This location offers helpful transport links and local amenities. This property briefly accommodates an entrance hall welcoming you into the spacious open plan dining and lounge area, two kitchens, three bedrooms, a lounge, two bathrooms, a utility room and an annexe. This property also provides an inviting front garden and a rear garden of significant size, providing many opportunities for all buyers.
Call Hunters Barnsley today to arrange your viewing.
Call Hunters Barnsley today to arrange your viewing.
Entrance hall
LOUNGE (12’4” x 14’9”)
DINING ROOM (10’6” x 8’4”)
KITCHEN (9’3” x 11’9”)
UTILITY ROOM
BEDROOM ONE (13’0” x 9’9”)
BEDROOM TWO (9’0” x 12’1”)
BEDROOM THREE (12’2” x 8’4”)
FAMILY BATHROOM
ANNEXE
KITCHEN (8’9” x 9’4”)
WC
LOUNGE (8’7” x 20’5”)
Additional Information
Tenure:
Freehold
Rooms
Entrance hall
LOUNGE
12’4” x 14’9” (39'4"’13'1"” x 45'11"’29'6"”)
DINING ROOM
10’6” x 8’4” (32'9"’19'8"” x 26'2"’13'1"”)
KITCHEN
9’3” x 11’9” (29'6"’9'10"” x 36'1"’29'6"”)
UTILITY ROOM
BEDROOM ONE
13’0” x 9’9” (42'7"’0'0"” x 29'6"’29'6"” )
BEDROOM TWO
9’0” x 12’1” (29'6"’0'0"” x 39'4"’3'3"”)
BEDROOM THREE
12’2” x 8’4” (39'4"’6'6"” x 26'2"’13'1"”)
FAMILY BATHROOM
ANNEXE
KITCHEN
8’9” x 9’4” (26'2"’29'6"” x 29'6"’13'1"” )
WC
LOUNGE
8’7” x 20’5” ( 26'2"’22'11"” x 65'7"’16'4"”)
Mortgage calculator
Calculate Your Stamp Duty
Results
Stamp Duty To Pay:
Effective Rate:
| Tax Band | % | Taxable Sum | Tax |
|---|
Knowle Road, Barnsley
Want to explore Knowle Road, Barnsley further? Explore our local area guide
Struggling to find a property? Get in touch and we'll help you find your ideal property.


