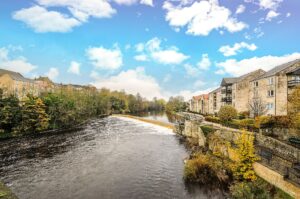- 3 BEDROOM DETACHED BUNGALOW
- DETACHED GARAGE
- LARGE GARDEN AND DRIVEWAY
- SOLAR PANELS
- SOUGHT AFTER LOCATION
- EPC RATING- B/ COUNCIL TAX BAND - C
Hunters Wetherby are proud to present this three bedroom detached bungalow set in a quiet location.
This home comprises of a reception room, kitchen, conservatory, wet room, three bedrooms and loft room.
The well presented kitchen is fitted with a range of wall and base units, integrated appliances including dishwasher, electric wall oven and induction hob with additional space for a washing machine and fridge/freezer.
The inviting living room features a living-flame gas fire set within an elegant fireplace surround, providing a cosy focal point and a warm, welcoming atmosphere.
The bright and airy conservatory is accessed via patio doors from the living room and opens to the beautiful garden through french doors, perfect for entertaining and enjoying indoor-outdoor living
The updated wet room, replaced in August 2022, consists of a walk in shower, low level w/c, sink and a towel rail.
Completing the home are three bedrooms (two double and one single sized). The second double bedroom is currently being used as a dining room, providing flexibility to suit your needs.
The loft room is easy to access via permanent sturdy wooden steps. It features two Velux windows flooding the space with natural light. Along with built-in storage and TV/telephone points this versatile space is ideal for use as a home office, a relaxation space or for extra storage.
To the front of the property, a spacious paved driveway leads to a detached garage, front garden and side areas.
The garage is accessible via an electric roller door and includes a convenient entry door at the rear.
The front garden is predominantly paved, featuring a patio area and flower borders.
The rear garden is mainly laid to lawn and is complemented by flowerbeds and fruit trees. A large patio area provides the perfect spot for outdoor seating during the warmer months. The garden is enclosed by a stone wall at the rear.
Additionally, a gate in the rear garden leads to a spacious auxiliary area which includes a purpose built concrete foundation, suitable for a potential greenhouse. There is a large shed, offering valuable extra storage. A stone wall is to the left side.
The property is equipped with an alarm system and solar panels, adding security and energy efficiency.
| Tax Band | % | Taxable Sum | Tax |
|---|
Want to explore Auster Bank Crescent, Tadcaster further? Explore our local area guide
Struggling to find a property? Get in touch and we'll help you find your ideal property.



