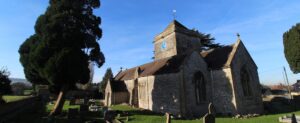- End of terrace
- Two Double Bedrooms
- Kitchen/Diner
- Cloakroom
- Shower room
- Conservatory
- Spacious light and airey Lounge
- Private enclosed rear garden
- Off Street Parking
- Conveniently situated to local amenities and schools
ENTRANCE PORCH
uPVC double glazed entrance door, uPVC double glazed surrounds, tiled flooring, door into..
LOUNGE
uPVC double glazed bay window to front elevation and blinds, feature fire place with electric fire, vinyl flooring, radiator, ceiling coving, stairs rising to first floor with understairs storage cupboard, door to..
KITCHEN/DINER
uPVC double glazed window to side elevation wit blinds, uPVC double glazed double doors to conservatory, fitted with a range of wall and base units with work tops over incorporating single drainer sink unit with mixer tap over, plumbing for automatic washing machine, plumbing for dishwasher, electric oven and hob with extractor hood over, tiled splashbacks.
CLOAKROOM
uPVC double glazed window to side elevation, low level w.c, pedestal wash hand basin, tiled flooring, radiator.
CONSERVATORY
uPVC double glazed surrounds, uPVC double glazed doors to side elevation with fitted blinds, glass roof with fitted blinds, vinyl flooring, radiator.
FIRST FLOOR LANDING
uPVC double glazed window to side elevation, doors to..
BEDROOM ONE
uPVC double glazed window to front elevation with blinds, built in wardrobe, radiator.
BEDROOM TWO
uPVC double glazed window to rear elevation, radiator, large fitted cupboard, loft access with fitted ladder.
SHOWER ROOM
uPVC double glazed window to side elevation, low level w.c, pedestal wash hand basin, shower cubicle with mixer shower over, heated towel rail, extractor fan, tiled flooring and tiled spalshbacks.
OUTSIDE
SIDE AND REAR GARDEN L SHAPED (SECLUDED)
Boundary enclosed by fencing and secure access gate, garden shed, outside tap, external lighting, mature shrubs and trees, patio area.
Material Information - Whitchutch
Tenure Type; Freehold
Council Tax Banding; A
Council Tax Banding; A
| Tax Band | % | Taxable Sum | Tax |
|---|
Want to explore Long Eaton Drive, Hengrove, Bristol further? Explore our local area guide
Struggling to find a property? Get in touch and we'll help you find your ideal property.



