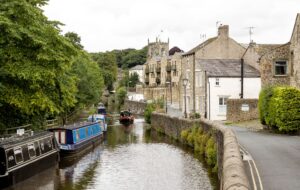- Substantial ECO house with 4 /5 beds. 3140 sq ft
- 2 Houses are included in this price with the holiday cottage
- Impressive super-sized living-dining-kitchen with wood-burner
- 4 spacious double bedrooms in main house plus 2 more in annex
- Ground source heat pump & wood-burner living room
- Some pleasant views and ample parking
- Under-floor heating + air heat recovery system
- Attractive south facing enclosed garden
- Trains station, pubs, shops, Co-Op, Asian restaurant and Chippy
- NO FORWARD CHAIN
This is a “proper“ family sized home featuring 4 / 5 spacious double bedrooms, superb open plan living-dining-kitchen, a separate living room, workshop, cloakroom, utility room, house bathroom and a master-en suite. Having an attractive south facing garden and plenty of parking. The main house equates to some 2500 square feet plus the annex at 640 square feet.
In addition to the main house, a superb 2 bed Annex was added in 2018, which has internal access to the main house if required, and could be come one super-sized dwelling. Currently set up as an income generating holiday cottage, and of course this part of the property would also lend itself as relatives independent living space.
The village High Street is just a short walk away and the train station can be reached in 10 minutes with direct trains to Leeds and beyond.
NO CHAIN
To the ground floor : - The front graveled forecourt leads to a spacious reception hall with good natural light, engineered oak flooring and featuring an oak staircase rising to the first floor, a cloakroom finished in a contemporary style, and a walk-in under stairs storage cupboard The main living room is of good proportions and with attractive long-distance views. A snug / bedroom 5 / home office has a fitted bookcase across one wall, some long distance views, and engineered oak flooring. The main every day living space and no doubt hub of the home is set to the rear of the property, and been full with offers a fantastic open plan living-dining-kitchen. Featuring engineered oak flooring, A wood burner, multi-fold doors onto a timber-decked al fresco dining area, and the main lawn and gardens. This elevation is south facing with some long distance views. The kitchen area features ample space for a 10 person dining suite and with a range of contemporary high gloss base and wall units with oak worktops, appliances,, and a stainless steel 1 + 1/2 bowl sink. Off from the kitchen, a utility / boiler room incorporating the properties ground source heat pump system and with further cupboards and space for a washing machine and dryer. The living room area features a wood-burning stove and with good natural light from multi-fold doors, and with further door leading into the workshop. This versatile space has a door out onto the gardens and is a great boot room / workshop / hobby room.
To the first floor: - A spacious landing with engineered oak flooring and dropped drop-down loft hatch with ladder, giving access to the fully boarded loft space, providing good storage. There are 4 spacious double bedrooms to the first floor with the principal bedroom having fine long distance views on to Sharp Haw (hill) and with fitted wardrobes, engineered oak flooring, and a good sized en suite shower room. The 3 remaining double bedrooms all have engineered oak flooring, and ample space for king-size beds ,and fitted or freestanding furniture. Bedrooms 2 and 3 at the front of the property have particularly fine long distance views. A spacious contemporary style house bathroom features a freestanding side filling bath, wash basin, WC and walk-in fully tiled shower enclosure.
The annex / cottage is attached to the main house and there is a connecting door through from the utility room which can be secured. A successful holiday LET turning over circa £15,000 and would also make great office space. Being open-plan to the main living space providing a fully fitted kitchen with dining area, and a living room featuring a wood burning stove and full width sliding patio doors onto an attractive south facing garden. Having a quality tiled floor throughout, and stairs to the first floor.
There are 2 double bedrooms both with some pleasant views, and a modern house bathroom. Outside there is a delightful south facing enclosed garden laid to lawn and with gravel patio, a wood / boiler store, and with parking to the front. The cottage is oil fired heating and hot water.
The Village of Gargrave is on the edge of the Yorkshire Dales National Park in North Yorkshire. The River Aire runs through the middle of the village and with three attractive greens running alongside, makes an idyllic place for picnics, paddling, fishing and dog walking. The Leeds Liverpool Canal also runs through the village providing boating and walking (on the level) throughout the year. A well-regarded Primary school, St Andrews Church, Village Hall and Library are all close by. Local amenities include a CO-OP supermarket, three public houses, fish and chip shop, Asian restaurant and a café. There is a bus service into Skipton and a train station with services to Leeds & Bradford with connections to all UK's train stations. The famous Yorkshire Three Peaks are approximately a thirty-minute drive away and the Lake District is just over an hour’s drive. Also in the catchment for Skipton Girls High & Ermysteds Grammar School
| Tax Band | % | Taxable Sum | Tax |
|---|
Want to explore The Greenhouse, Gargrave, Skipton, further? Explore our local area guide
Struggling to find a property? Get in touch and we'll help you find your ideal property.






