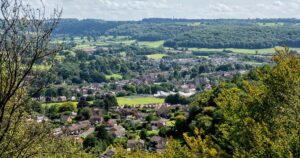- Brand New Semi Detached House
- Living Room With Sun Terrace
- Kitchen/Dining Room
- Four Bedrooms
- Two Off Road Parking Spaces
- Landscaped Garden
- 10 Year NHBC Warranty
- Part Exchange Available
The Hexham fulfils all your family needs with three or four bedrooms depending on what suits you. It offers you enough space and room to grow with flexible and adaptable spaces over its three floors. The heart of the home is on the first floor where you will find an open-plan kitchen-diner and a separate living room overlooking the contemporary terrace.
Entrance Hallway
Front door leading to the entrance hallway with access to cloakroom, utility room and courtesy door to garage. Airing cupboard and staircase leading to the first floor landing.
Shower Room
Suite comprising WC, wash hand basin and shower.
Utility Room
Door leading to the rear garden.
Bedroom Four/Study
With UPVC framed double glazed French doors leading to the rear garden. Optional wardrobe.
Garage
First Floor Landing
On the first floor there is access to cloakroom, kitchen/dining room and living room. Staircase leading to the second floor landing.
Cloakroom
With WC and wash hand basin. UPVC framed double glazed window to side elevation.
Kitchen/Dining Room
A range of wall and base units, window and UPVC framed double glazed French doors overlooking the rear garden.
Living Room
UPVC framed double glazed windows to front elevation and UPVC framed double glazed French doors opening out onto the sun terrace overlooking the front.
Second Floor Landing
On the second floor there is access to the three bedrooms and family bathroom.
Bedroom One
Having UPVC framed double glazed window overlooking the rear garden. Door to en-suite shower room.
En-Suite Shower Room
Suite comprising WC, wash hand basin and shower. UPVC framed double glazed window.
Bedroom Two
With UPVC framed double glazed window to front and optional wardrobe.
Bedroom Three
With UPVC framed double glazed window to front.
Bathroom
Suite comprising bath, WC and wash hand basin.
Outside
To the rear the garden has been landscaped. The property has off road parking and integral garage.
AGENTS NOTE
Kitchen upgrade, lights, blinds, flooring, view home costs.
| Tax Band | % | Taxable Sum | Tax |
|---|
Want to explore Foundry Rise, Dursley further? Explore our local area guide
Struggling to find a property? Get in touch and we'll help you find your ideal property.


