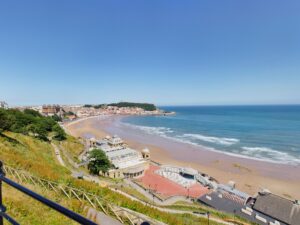This light and airy living accommodation briefly comprises of: entrance hall, lounge with feature fireplace, spacious kitchen/diner, two double bedrooms with fitted wardrobes and family bathroom with three piece suite and separate WC. The first floor presents you with a large third bedroom with an en suite shower room. The outside welcomes you with laid to lawn front and side gardens and a low maintenance yard to the rear, garage and ample off road parking driveway.
Being located on the North side is the unspoiled North Bay beach, the restored Open Air Theatre which hosts performances by headline rock and opera stars in the summer months, the miniature railway, recently built £14 million Alpamare waterpark and the historic Peasholm Park which was designed in 1912 with a Japanese theme.
We highly recommend internal viewings to truly appreciate fantastic property, call on 01723 336760!
Entrance Hall
Front door, coving, radiator, telephone point, stairs to first floor bedroom and power points.
Lounge (5.47 x 3.94)
Double glazed window to the front aspect, dado rail, coving, radiator, electric feature fireplace, TV points and power points.
Kitchen/Diner (5.47 x 4.06)
Double glazed window to the rear aspect, double glazed door to the rear aspect, laminated laid wood style flooring, radiator, boiler, wooden paneling, range of wall and base units with roll top work surfaces, plumbing for washing machine, plumbing for dishwasher, sink and drainer unit, space for fridge/freezer, electric oven, gas hob extractor hood, space for dining and power points.
Bedroom 1 (4.53 x 4.04)
Double glazed window to the front aspect, fitted wardrobes, radiator, TV point and power points.
Bedroom 2 (3.51 x 3.77)
Double glazed window to the rear aspect, coving, fitted wardrobes, radiator, TV point and power points.
Bathroom
Double glazed opaque window to the rear aspect, heated towel rail, fully tiled walls and three piece suite comprising of: panel enclosed bath with mixer taps, walk in shower cubical with shower attachment and wash hand basin with pedestal.
WC
Double glazed window to the rear aspect, low flush WC and fully tiled walls.
Bedroom 3 (6.83 x 3.59)
Double glazed window to the front aspect, velux window, eaves storage, fitted wardrobe, radiator, TV point and power points.
En Suite
Velux window, laminated laid wood style flooring and three piece suite comprising of: fully tiled shower cubical with electric shower, low flush WC and wash hand basin with pedestal.
Front/Side Garden
Mainly laid to lawn with plant and shrub boarders.
Rear Yard
Low maintenance yard with outside tap, outside lights, open field views and side access.
Garage
Door to the rear aspect, window to the rear aspect, up and over door and power and lighting.
Parking
Ample driveway parking.
Agents Notes
Council Tax- E
EPC- TBC
Freehold
- Tenure: Freehold
- Three Bedrooms
- Detached
- Garden
- Sought After Location
- Garage
- EPC - TBC
| Tax Band | % | Taxable Sum | Tax |
|---|
Want to explore Raincliffe Avenue, Scarborough further? Explore our local area guide
Struggling to find a property? Get in touch and we'll help you find your ideal property.



