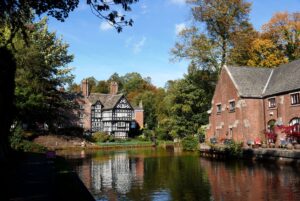Standout Features
- HIGHLY SOUGHT AFTER LOCATION
- DOUBLE GARAGE
- FOUR BATHROOMS
- UTILITY ROOM
- OPEN PLAN KITCHEN/DINING/LIVING ROOM
- STUDY
- PRIVATE ROAD
- SET OVER THREE FLOORS
- OFF ROAD PARKING FOR MULTIPLE VEHICLES
- FIVE BEDROOMS
Property Description
This exceptional five-bedroom detached family home seamlessly combines spaciousness with luxury. It’s a prestigious property exuding understated elegance and the inviting warmth of a true family residence. Its idyllic setting truly sets it apart. Imagine overlooking picturesque local farmland with stunning views on both the front and side, yet having a direct busway to Manchester City Centre just minutes away.
From the start, this property impresses with a large driveway providing off-road parking for multiple vehicles, leading to a double garage. Secure gated access is available on both sides of the house. Step inside to a welcoming hallway with a staircase to the first floor, access to the garage, and a downstairs guest WC.
At the front of the house is a charming bay-fronted reception room currently used as a playroom. The private and stylish lounge at the rear features French doors that open to a lovely garden. The open-plan kitchen diner is a highlight, bathed in natural light from two side windows, three Velux skylights, and another set of French doors to the rear garden. The modern high-gloss kitchen includes integrated appliances such as a double oven, fridge freezer, and dishwasher. A utility room offers space for a washing machine and dryer, along with a sink and side access door.
Upstairs, the first floor hosts a very spacious master bedroom with a bay window, a dressing area with fitted mirrored sliding wardrobes, and access to a luxurious four-piece en suite bathroom. There is also a second double bedroom with fitted wardrobes and an en suite, and a third bedroom with fitted wardrobes adjacent to a modern family bathroom. The second floor features two additional double bedrooms, one with feature skylight windows showcasing the beautiful open aspect views to the front, and a second-floor shower room.
The property sits on a substantial plot with a superb and expansive rear garden, complete with a patio, lawn, and enclosed fencing.
From the start, this property impresses with a large driveway providing off-road parking for multiple vehicles, leading to a double garage. Secure gated access is available on both sides of the house. Step inside to a welcoming hallway with a staircase to the first floor, access to the garage, and a downstairs guest WC.
At the front of the house is a charming bay-fronted reception room currently used as a playroom. The private and stylish lounge at the rear features French doors that open to a lovely garden. The open-plan kitchen diner is a highlight, bathed in natural light from two side windows, three Velux skylights, and another set of French doors to the rear garden. The modern high-gloss kitchen includes integrated appliances such as a double oven, fridge freezer, and dishwasher. A utility room offers space for a washing machine and dryer, along with a sink and side access door.
Upstairs, the first floor hosts a very spacious master bedroom with a bay window, a dressing area with fitted mirrored sliding wardrobes, and access to a luxurious four-piece en suite bathroom. There is also a second double bedroom with fitted wardrobes and an en suite, and a third bedroom with fitted wardrobes adjacent to a modern family bathroom. The second floor features two additional double bedrooms, one with feature skylight windows showcasing the beautiful open aspect views to the front, and a second-floor shower room.
The property sits on a substantial plot with a superb and expansive rear garden, complete with a patio, lawn, and enclosed fencing.
Additional Information
Tenure:
Leasehold
Lease Years Remaining:
240
Council Tax Band:
G
Mortgage calculator
Calculate Your Stamp Duty
Results
Stamp Duty To Pay:
Effective Rate:
| Tax Band | % | Taxable Sum | Tax |
|---|
Malkins Wood Lane, Worsley
Want to explore Malkins Wood Lane, Worsley further? Explore our local area guide
Struggling to find a property? Get in touch and we'll help you find your ideal property.



