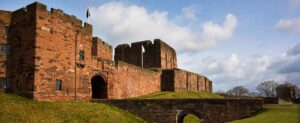- Spacious Detached Bungalow
- In Requirement of Modernisation
- Picturesque Field Views
- Spacious Living Room
- Dining Kitchen
- Three Bedrooms
- Shower Room & WC/Cloakroom
- Gardens to the Front & Rear
- Gated Off-Road Parking & Attached Garage
- EPC - F
The accommodation briefly comprises an entrance porch, hallway, living room, kitchen dining room, three bedrooms, shower room and WC/cloakroom internally. Externally there are gardens to the front and rear, gated off road parking and an attached garage. Double glazing throughout. EPC - F and Council Tax Band - D.
Bolton Low Houses is a peaceful and tranquil Cumbrian village, set within a semi-rural location. Amenities within the village include a pre-school and primary school for the little ones and also a public house for the grown ups. The A595 provides direct access through to both Carlisle & Cockermouth which include an extensive range of amenities. For further every-day living essentials, the nearby market towns of Wigton and Aspatria are within easy travelling distance and include secondary schools and supermarkets. For those who love the great outdoors, the Lake District National Park is accessible within half a hour, providing endless hours of beautiful walks, picturesque scenery and all the exceptional recreational activities that Lakeland has to offer. Rail connections can be found within Wigton, which connects locally throughout Western Cumbria and back to Carlisle’s Citadel station, part of the West Coast mainline.
ENTRANCE PORCH
Entrance door from the front, internal door to the hallway and a double glazed window to the front aspect.
HALLWAY
Internal doors to the living room, kitchen dining room, three bedrooms, shower room and WC/cloakroom. Three built-in cupboards, radiator and a loft access point.
LIVING ROOM
Double glazed window to the front aspect, double glazed window to the side aspect, radiator and an open fireplace.
KITCHEN DINING ROOM
Fitted kitchen comprising a range of base, wall and tall units with worksurfaces and tiled splashbacks above. Electric hob, space and plumbing for a washing machine, one and a half bowl stainless steel sink with mixer tap, radiator, two double glazed windows to the rear aspect, internal door to the side passageway and two built-in cupboards, one housing the water cylinder. Whilst the oil boiler is currently located within the kitchen, we advise the condition or operability is unknown.
BEDROOM ONE
Double glazed window to the front aspect, radiator and two built-in wardrobes with double doors.
BEDROOM TWO
Double glazed window to the rear aspect, radiator and a built-in cupboard.
BEDROOM THREE
Double glazed window to the rear aspect, radiator and a built-in cupboard.
SHOWER ROOM
Three piece suite comprising a WC, pedestal wash hand basin and shower enclosure with electric shower unit. Part-tiled walls, radiator and an obscured double glazed window.
WC/CLOAKROOM
WC, wash hand basin and an obscured double glazed window.
EXTERNAL
Front Garden & Driveway:
Accessing the driveway via a double gated entrance to a tarmac area allowing off road parking for two/three vehicles, providing further access into the attached garage. Directly to the front of the property is a lawned garden with an access pathway around the bungalow to the rear garden.
Side & Rear Gardens:
To both sides of the property are areas of gravel and to the rear of the property a lawned garden with the additional benefit of an external cold water tap. The oil tank is located within the rear garden, behind the garage.
GARAGE
Electric roller garage door, pedestrian access door from the side passageway, power and lighting.
WHAT3WORDS
For the location of this property please visit the What3Words App and enter - comforted.pushing.prawn
PLEASE NOTE
The property is of timber frame construction, we recommend any mortgage purchasers seek advice from their financial advisor regarding this prior to submitting an offer.
Accessing the driveway via a double gated entrance to a tarmac area allowing off road parking for two/three vehicles, providing further access into the attached garage. Directly to the front of the property is a lawned garden with an access pathway around the bungalow to the rear garden.
Side & Rear Gardens:
To both sides of the property are areas of gravel and to the rear of the property a lawned garden with the additional benefit of an external cold water tap. The oil tank is located within the rear garden, behind the garage.
| Tax Band | % | Taxable Sum | Tax |
|---|
Want to explore Yewdale, Bolton Low Houses, Wigton, CA7 further? Explore our local area guide
Struggling to find a property? Get in touch and we'll help you find your ideal property.



