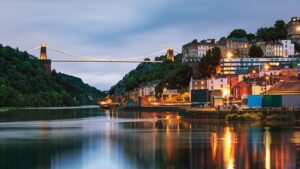FRONT DOOR
Wood door opening into
ENTRANCE HALL
With Victorian archway with corbels, stairs to left leading to first floor and doors into
LOUNGE (3.53m x 3.35m)
Double glazed bay window to front, Victorian coving, radiator
DINING ROOM (4.22m x 3.35m)
Wood flooring, radiator, double glazed window to rear, opening into
KITCHEN (4.50m x 2.24m)
Recently fitted wall and base units with work surface over, sink and drainer, space for range oven, washing machine and fridge freezer, double glazed window to rear and side, door to garden
STAIRS
Leading to first floor landing with loft access and doors to
BEDROOM ONE (4.27m x 3.53m)
Double glazed bay window to front, radiator, door to
HALLWAY
Leading to bathroom and bedroom two
BEDROOM TWO (3.35m x 3.35m)
Double glazed window to rear, radiator, doorway back to landing and stairs
BATHROOM (2.87m x 2.26m)
Three piece white suite comprising wc, wash hand basin, L shaped bath with shower over, glass shower screen tiled splash backs, cupboard housing combination boiler for heating, obscure glazed window to rear
GARDEN
Unfinished project for buyer to make their own
- Tenure: Freehold
- Council Tax Band: A
- Location is Key Here!
- Everything is on the Doorstep!
- Radical Roasters Round the Corner
- Double Bay Fronted
- Lots of Natural Light
- Two Large Double Bedrooms
- Upstairs Bathroom
- New Generous Kitchen
- Insulated Wood Flooring
- Good Condition Throughout
| Tax Band | % | Taxable Sum | Tax |
|---|
Want to explore Rene Road, Easton, Bristol BS5 0LZ further? Explore our local area guide
Struggling to find a property? Get in touch and we'll help you find your ideal property.



