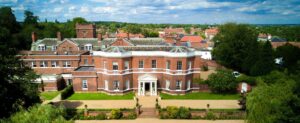DESCRIPTION
Brielfy the property comprises entrance hallway, lounge diner, kitchen, shower room and sunroom, whilst outside are gardens to the front and rear and a separate Garage, utility and summer house.
Bawtry is a market town situated between Retford, Gainsborough and the city of Doncaster with good transport links via the east coast mainline and motorway network close by, further amenities include shops, Sainsburys, boutiques, restaurants and the Crown Hotel, together with schools, library, health centre cricket and bowls clubs.
ACCOMMODATION
The property is accessed from the side via a porched entrance with overhead light and composite door with oval ornate glass panel leading into:
L SHAPED ENTRANCE HALLWAY (3.82 x 1.93)
Providing access to lounge, kitchen, bedrooms and shower room, loft access, cupboard, dado rail, telephone point, smoke alarm to ceiling, wood panel flooring and radiator.
LOUNGE (3.25 x 4.90)
T.V. point, wood panel flooring, radiator and sliding door leading into Sun Room.
KITCHEN (2.62 x 3.00)
Wall and base units with complementary work surface, space for range style cooker with extractor fan over, one and a half stainless steel sink, vinyl flooring window to the rear elevation and radiator.
SUN ROOM (5.78 x 2.93)
Air conditioning unit, spotlights to ceiling, tiled under floor heating and double doors opening to the rear garden.
BEDROOM ONE (2.46 x 4.58 into bay window)
Built in wardrobes with four sliding doors, bay window to the front elevation and radiator.
BEDROOM TWO (2.64 x 2.41)
Window to the front elevation and radiator.
SHOWER ROOM (1.89 x 2.35)
Tiled throughout with walk in shower unit with rainfall head and handheld unit, wash hand basin with two drawers under and vanity unit over, low level flush w.c., vertical wall radiator, spotlights to ceiling, extractor fan and window to the side elevation.
EXTERNALLY
The front garden is laid to lawn and stone chip with mature beds with drive split by wrought iron gate allowing off street parking for three vehicles leading to the Garage.
A gate leads to the private rear garden which slopes downward and is fenced to three sides, being laid mainly to lawn with paved patio area, mature shrubs, apple tree, outside tap, tool shed, wooden overhang to the summer house and utility room which backs onto the garage.
GARAGE (2.89 x 4.23)
With up and over door, power and lighting, roof storage and shelves, window to the side elevation.
SUMMER HOUSE (2.85 x 4.71)
Brick construction with power and lighting, window to the side elevation and door leading into:
UTILITY (2.91 x 1.58)
Wall and base units with complementary work surface, space for washing machine and dryer, power and lighting, stainless steel sink.
COUNCIL TAX
Through enquiry of the Doncaster Council we have been advised that the property is in Rating Band 'B'
TENURE - FREEHOLD
- Tenure: Freehold
- Council Tax Band: B
- SEMI DETACHED BUNGALOW
- CLOSE TO TOWN CENTRE
- NO CHAIN
- SUN ROOM
- SHOWER ROOM
- SUMMER HOUSE ND GARAGE
- QUIET CUL DE SAC LOCATION
- OFF STREET PARKING
- EPC :D
| Tax Band | % | Taxable Sum | Tax |
|---|
Want to explore The Pastures, Bawtry, Doncaster further? Explore our local area guide
Struggling to find a property? Get in touch and we'll help you find your ideal property.




