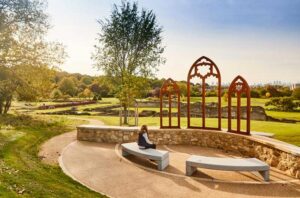Standout Features
- GUIDE PRICE £240,000-£260,000
- TWO DOUBLE BEDROOMS
- THIRD FLOOR APARTMENT
- EWS1 FORM SECURED
- PRIVATE BALCONY
- RIVER VIEWS
- LOUNGE/DINER
- SECURE ALLOCATED PARKING
- EPC RATING D
- TOTAL FLOOR AREA 71 SQM
Property Description
This third-floor apartment, offered for sale with no onward chain, presents a fantastic opportunity for those seeking a spacious and well-located home. The property features two generously sized double bedrooms, offering ample space for relaxation.. The primary bedroom is particularly appealing, complete with an en-suite shower room for added privacy and convenience. Additionally, the apartment includes a family bathroom, perfectly suited to accommodate guests and residents alike.
The heart of the home is the lounge/diner, an inviting space perfect for entertaining or unwinding after a long day. This room opens directly onto a private balcony, where you can enjoy uninterrupted views of the River Thames, creating a serene outdoor retreat right at your doorstep. The apartment is equipped with double glazing throughout, ensuring a quiet and comfortable living environment, while the gas central heating provides warmth during the colder months.
Location is key, and this apartment excels in connectivity. It is well-served by excellent bus links to Abbey Wood Station, making travel across London and beyond straightforward and convenient. Additional transport options include easy access to Plumstead and Woolwich Arsenal DLR, as well as the vibrant areas of Greenwich and Lewisham. For commuters, the proximity to both Plumstead Station, just one mile away, and Woolwich Station, only 1.3 miles distant, provides quick and easy access to The Elizabeth Line, ensuring swift journeys into central London.
Families will appreciate the apartment's close proximity to Discovery Primary School, making it an ideal choice for those with young children. Whether you're a professional looking for convenient access to the city, a family seeking a comfortable and well-connected home, or someone simply looking to enjoy the peaceful riverside setting, this apartment offers something for everyone.
The heart of the home is the lounge/diner, an inviting space perfect for entertaining or unwinding after a long day. This room opens directly onto a private balcony, where you can enjoy uninterrupted views of the River Thames, creating a serene outdoor retreat right at your doorstep. The apartment is equipped with double glazing throughout, ensuring a quiet and comfortable living environment, while the gas central heating provides warmth during the colder months.
Location is key, and this apartment excels in connectivity. It is well-served by excellent bus links to Abbey Wood Station, making travel across London and beyond straightforward and convenient. Additional transport options include easy access to Plumstead and Woolwich Arsenal DLR, as well as the vibrant areas of Greenwich and Lewisham. For commuters, the proximity to both Plumstead Station, just one mile away, and Woolwich Station, only 1.3 miles distant, provides quick and easy access to The Elizabeth Line, ensuring swift journeys into central London.
Families will appreciate the apartment's close proximity to Discovery Primary School, making it an ideal choice for those with young children. Whether you're a professional looking for convenient access to the city, a family seeking a comfortable and well-connected home, or someone simply looking to enjoy the peaceful riverside setting, this apartment offers something for everyone.
COMMUNAL ENTRANCE
ENTRANCE HALL
LOUNGE/DINER (5.11m'' x 4.24m'')
KITCHEN (2.97m'' x 1.78m'')
BEDROOM ONE (5.18m'' x 3.78m'' into door recess)
EN-SUITE (2.18m'' x 1.85m'')
BEDROOM TWO (3.84m'' x 2.51m'')
BATHROOM (2.18m'' x 2.03m'')
Additional Information
Tenure:
Leasehold
Lease Years Remaining:
105
Ground Rent:
£200 per year
Service Charge:
£3,621 per year
Council Tax Band:
C
Rooms
COMMUNAL ENTRANCE
ENTRANCE HALL
LOUNGE/DINER
5.11m'' x 4.24m'' (16'9'' x 13'11'')
KITCHEN
2.97m'' x 1.78m'' (9'9'' x 5'10'')
BEDROOM ONE
5.18m'' x 3.78m'' into door recess (17'0'' x 12'5'
EN-SUITE
2.18m'' x 1.85m'' (7'2'' x 6'1'')
BEDROOM TWO
3.84m'' x 2.51m'' (12'7'' x 8'3'')
BATHROOM
2.18m'' x 2.03m'' (7'2'' x 6'8'')
Utilities
Electricity:
Mains Supply
Sewerage:
Mains Supply
Heating:
Gas Central
Mortgage calculator
Calculate Your Stamp Duty
Results
Stamp Duty To Pay:
Effective Rate:
| Tax Band | % | Taxable Sum | Tax |
|---|
Warrior Close, West Thamesmead
Want to explore Warrior Close, West Thamesmead further? Explore our local area guide
Struggling to find a property? Get in touch and we'll help you find your ideal property.



