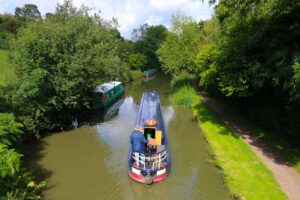- SPACIOUS FOUR BEDROOM DETACHED FAMILY HOME
- EN-SUITE and DRESSING ROOM TO MAIN BEDROOM
- DRIVEWAY PARKING FOR MULTIPLE VEHICLES
- 1831 SQ FT OF ACCOMMODATION
- HOME OFFICE
- UTILITY ROOM and DOWNSTAIRS CLOAKROOM
- ENCLOSED LANDSCAPED REAR GARDEN
- POPULAR VILLAGE LOCATION
- CLOSE TO LOCAL AMENITIES and TRANSPORT
- INTERACTIVE VIRTUAL TOUR
Offering versatile and flexible living accommodation, this stylish property offers an open plan lounge/dining room with a play area, well appointed high spec kitchen with Neff appliances, utility room, cloakroom and office.
The first floor offers, four double bedrooms with an en-suite and dressing room to the main bedroom and three piece family bathroom suite.
Externally this property benefits from driveway parking for multiple vehicles, an enclosed landscaped rear garden and a garage.
Stanbridge has a vibrant village community and benefits from a Junior School, Five Bells public house and Community Hall shared with the neighbouring village of Tilsworth. Within close proximity is the market town of Leighton Buzzard which provides good local facilities and a mainline train station to London Euston.
Lounge/Dining Room
Entry via a part glazed front door. Tiled flooring and radiators. Central cast iron log burner. Bi-folding doors opening to the enclosed rear garden. Separate play area. Stairs rising to the first floor landing.
Kitchen
Dual aspect double glazed windows. A range of floor and wall mounted units with Quartz worktop over and matching Island. Double electric oven and grill. Induction hob with an extractor over. 1 ½ bowl sink and drainer. Space for a fridge-freezer. Integrated dishwasher. Tiled flooring.
Utility Room
Double glazed patio door opening to the rear garden. Floor mounted units. Plumbing for both washing machine and tumble dryer.
Cloakroom
Double glazed window to rear aspect. Two piece suite comprising; W/C and wash hand basin.
Office
Fitted carpet. Door opening to a part garage.
First Floor Landing
Double glazed windows to rear aspect. Fitted carpet.
Main Bedroom
Skylight. Fitted carpet and radiator. Separate dressing room.
En-suite
Double glazed window to rear aspect. Three piece suite comprising; walk-in shower, W/C and wash hand basin. Tiled flooring and heated towel rail.
Bedroom Two
Dual aspect double glazed windows. Fitted carpet and radiator.
Bedroom Three
Double glazed window to front aspect. Fitted carpet and radiator. Storage cupboard.
Bedroom Four
Double glazed window to front aspect. Fitted carpet and radiator.
Bathroom
Double glazed window to rear aspect. Three piece suite comprising; bathtub with shower over, W/C and wash hand basin. Tiled flooring.
Frontage
Driveway parking for multiple vehicles. Gated entrance with a path leading to the front door. Hedge border.
Garage
Power and lights. Up and over door.
Rear
Enclosed rear garden. Mainly laid to lawn. Raided flower beds. Patio seating area.
| Tax Band | % | Taxable Sum | Tax |
|---|
Want to explore Peddars Lane, Stanbridge, Leighton Buzzard further? Explore our local area guide
Struggling to find a property? Get in touch and we'll help you find your ideal property.



