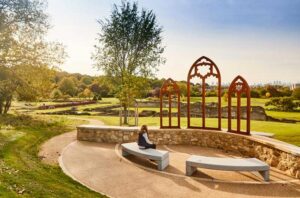Standout Features
- NO ONWARD CHAIN
- ACCESS TO ABBEY WOOD TRAIN STATION/ELIZABETH LINE
- THREE BEDROOM FAMILY HOME
- LOUNGE AND CONSERVATORY
- GROUND FLOOR CLOAKROOM
- KITCHEN/DINER AND MODERN SHOWER ROOM
- THREE WELL PROPORTIONED BEDROOMS
- GARDEN
- 93.8 SQUARE METERS
- EPC RATING D
Property Description
Welcome to this charming end terrace house located on Blithdale Road in the popular area of Abbey Wood, London. This property may seem deceptive from the outside, but it holds a delightful surprise within.
Upon entering, you are greeted by a cosy reception room and conservatory, perfect for relaxing with family or entertaining guests. With three well proportioned bedrooms and two bathrooms, there is ample space for a growing family or those in need of a home office.
One of the standout features of this property is its convenient location. Situated along the 469 bus route, commuting to and from the city is a breeze via the Abbey Wood Station/Elizabeth Line. Additionally, the property offers easy access to both primary and senior schools, making it an ideal choice for families with children.
Nature enthusiasts will appreciate the proximity to Plumstead Gardens and Lesnes Abbey Woods, providing the perfect escape from city life. Whether you enjoy a leisurely stroll or a picnic in the park, these green spaces offer a tranquil retreat right at your doorstep.
Don't miss out on the opportunity to make this lovely house your new home. Contact us today to arrange a viewing and discover the endless possibilities that this property has to offer.
Upon entering, you are greeted by a cosy reception room and conservatory, perfect for relaxing with family or entertaining guests. With three well proportioned bedrooms and two bathrooms, there is ample space for a growing family or those in need of a home office.
One of the standout features of this property is its convenient location. Situated along the 469 bus route, commuting to and from the city is a breeze via the Abbey Wood Station/Elizabeth Line. Additionally, the property offers easy access to both primary and senior schools, making it an ideal choice for families with children.
Nature enthusiasts will appreciate the proximity to Plumstead Gardens and Lesnes Abbey Woods, providing the perfect escape from city life. Whether you enjoy a leisurely stroll or a picnic in the park, these green spaces offer a tranquil retreat right at your doorstep.
Don't miss out on the opportunity to make this lovely house your new home. Contact us today to arrange a viewing and discover the endless possibilities that this property has to offer.
**THREE DOUBLE BEDROOMS * FIRST FLOOR BATHROOM * GROUND FLOOR CLOAKROOM * CONSERVATORY OVERLOOKING REAR GARDEN * FRONT GARDEN * GOOD SIZE KITCHEN DINER * AVAILABLE APRIL*
DRAFT DETAILS AWAITING VENDOR APPROVAL
ENTRANCE HALL
GROUND FLOOR CLOAKROOM
LOUNGE (4.98m x 3.00m)
KITCHEN/DINER (4.27m x 3.02m)
CONSERVATORY (3.66m x 3.00m)
LANDING
BEDROOM ONE (4.27m x 3.00m)
BEDROOM TWO (3.18m x 3.15m)
BEDROOM THREE (3.15m x 3.05m)
SHOWER ROOM
GARDEN (11.79m x 8.89m)
with Shed 6'6 x 3'6
Additional Information
Tenure:
Freehold
Council Tax Band:
C
Rooms
ENTRANCE HALL
GROUND FLOOR CLOAKROOM
LOUNGE
4.98m x 3.00m (16'4 x 9'10)
KITCHEN/DINER
4.27m x 3.02m (14' x 9'11)
CONSERVATORY
3.66m x 3.00m (12' x 9'10)
LANDING
BEDROOM ONE
4.27m x 3.00m (14' x 9'10)
BEDROOM TWO
3.18m x 3.15m (10'5 x 10'4)
BEDROOM THREE
3.15m x 3.05m (10'4 x 10')
SHOWER ROOM
GARDEN
with Shed 6'6 x 3'611.79m x 8.89m (38'8 x 29'2)
Utilities
Broadband:
other
Electricity:
Mains Supply
Sewerage:
Mains Supply
Heating:
Gas Central
Mortgage calculator
Calculate Your Stamp Duty
Results
Stamp Duty To Pay:
Effective Rate:
| Tax Band | % | Taxable Sum | Tax |
|---|
Blithdale Road, Abbey Wood
Want to explore Blithdale Road, Abbey Wood further? Explore our local area guide
Struggling to find a property? Get in touch and we'll help you find your ideal property.



