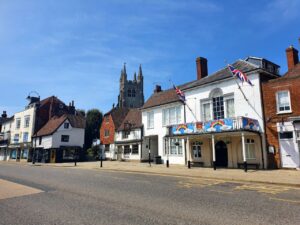- SPACIOUS DETACHED FOUR BEDROOM HOME
- DOUBLE GARAGE & DRIVEWAY
- MASTER BEDROOM WITH EN-SUITE SHOWER ROOM
- THREE RECEPTION ROOMS
- GENEROUS PRIVATE GARDEN
- SOUGHT AFTER CUL-DE-SAC LOCATION
- WALKING DISTANCE TO HIGH STREET
- EPC RATING C - COUNCIL TAX BAND G
The accommodation has been well looked after but would benefit from some modernisation and offers entrance hall with built in storage cupboards with doorways leading on to a cloakroom with WC and kitchen/breakfast room fitted with a range of wall and base units, integrated double oven, gas hob with extractor above and window overlooking the rear garden. Further doorways offer access into the integral double garage, a useful utility room with door out to rear garden and another to the bright dining room with sliding doors out to and overlooking the rear, with doorway back to the hall. There is also a spacious double aspect sitting room with feature fireplace and sliding doors to the garden and internal French doors leading to a further double aspect reception room.
Stairs lead up to the first floor and on to the master bedroom with window overlooking the rear garden, built in wardrobes and en-suite shower room and a second double bedroom with views over the garden and built in wardrobes. The landing also leads to a further double bedroom at the front of the property, a single bedroom, storage and airing cupboards and the family bathroom with suite comprising of a corner bath, walk in shower cubicle, basin with vanity storage beneath, WC and heated towel rail.
Externally the rear garden is predominantly laid to lawn with borders or established shrubs and hedgerow and features a generous paved area. The garden tapers to the rear and beyond the shrubs is a hidden timber shed. A side gate provides access to the front of the property and on to a generous lawn area with timber fencing and further established hedgerow borders. A bloc-paved driveway provides off road parking leading to the double garage, with ample scope to increase the parking area if required.
The property is situated a short walk from the picturesque tree-lined High Street of Tenterden. The town offers comprehensive shopping including Waitrose, Tesco supermarkets and many pubs and restaurants. This wonderful family home occupies a popular location on the High Street and is ideally situated for a range of schools including St Michaels Primary school, Tenterden Infants and Junior schools, and Homewood Secondary school. The property is within easy access of two popular golf courses, Tenterden Golf Course, and London Beech Golf Club with salt water spa.
Mainline train services to London can be accessed from Headcorn (about 8 miles), or Ashford International (about 12 miles). where Eurostar trains depart for the continent, as well as the high-speed service to London St Pancras (a journey of approx. 37 minutes). The property is also within a 20-minute drive to the coast and 30 minutes’ drive to Eurotunnel.
Tenure - Freehold
Services – Mains electricity, water, drainage and gas central heating.
Broadband – Average Broadband Speed 16mb – 1000mb
Mobile Phone Coverage – Okay – Good
Flood Risk – Very Low
| Tax Band | % | Taxable Sum | Tax |
|---|
Want to explore TENTERDEN further? Explore our local area guide
Struggling to find a property? Get in touch and we'll help you find your ideal property.



