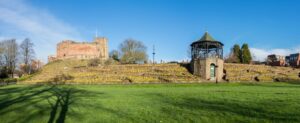- BUNGALOW
- THREE BEDROOMS
- NO ONWARD CHAIN
- DRIVEWAY
- ENCLOSED GARDEN
In brief, this property comprises; Entrance hall, an open plan lounge dining area, kitchen, office, WC, two double bedrooms, a bathroom and an enclosed garden.
We highly recommend an internal viewing of this property as an essential so potential buyers can see the size, location and everything else this superb property has to offer!
Front
Lawn, block pavement driveway, parking for multiple vehicles
Hall
oak flooring, external door, radiator, power point
WC
ceramic tiled floor, low flush WC, double glazed windows to front, wash hand basin, down light, radiator.
Lounge/dining room (8.53m 0.91m x 7.32m 0.91m)
oak flooring, bifold doors, feature fireplace, radiators, double glazed windows to front
Kitchen (3.05m 3.35m x 2.74m 2.44m)
ceramic tiled flooring, wall and base units, double glazed window to front, radiator, power point, sink and drainer, built in double oven and hob , integrated dishwasher, integrated fridge
Utility (2.44m 1.83m x 1.83m 0.61m)
ceramic tiled flooring, plumbing for washing machine, sink, radiator, integrated freezer, power point, door to garden.
Bedroom 1 (4.57m 1.22m x 2.74m 1.83m)
oak flooring, radiator, double glazed windows to rear, fitted wardrobe, power point.
Bathroom (2.74m 0.61m x 2.44m 1.52m)
ceramic tiled flooring, bath, wash hand basin, low flush WC, radiator, walk in shower, heated towel rail, double glazed window to side
Bedroom 2 (2.74m 3.05m x 2.74m 3.05m)
oak flooring, radiator, double glazed windows to rear, fitted wardrobe, power point.
Study (3.05m 1.83m x 2.44m 1.83m)
oak flooring, double glazed windows to front, radiator, power point.
Garden
paved patio, lawn, outbuildings, mature borders.
8.53m 0.91m x 7.32m 0.91m (28' 3" x 24' 3")
3.05m 3.35m x 2.74m 2.44m (10' 11" x 9' 8")
2.44m 1.83m x 1.83m 0.61m (8' 6" x 6' 2")
4.57m 1.22m x 2.74m 1.83m (15' 4 x 9' 6")
2.74m 0.61m x 2.44m 1.52m (9' 2" x 8' 5")
2.74m 3.05m x 2.74m 3.05m (9' 10" x 9' 10")
3.05m 1.83m x 2.44m 1.83m (10' 6" x 8' 6")
| Tax Band | % | Taxable Sum | Tax |
|---|
Want to explore Woodcroft Avenue, Tamworth further? Explore our local area guide
Struggling to find a property? Get in touch and we'll help you find your ideal property.


