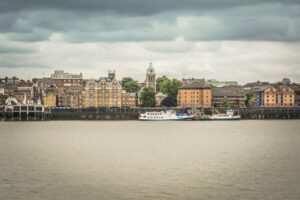Standout Features
- THREE BEDROOMS
- ARRANGED OVER THREE FLOORS
- TWO RECEPTION ROOMS
- WELL PRESENTED THROUGHOUT
- THREE BATHROOMS
- DOWNSTAIRS WC
- DRIVEWAY
- BALCONY
- LOW MAINTENANCE REAR GARDEN
- EPC RATING B
Property Description
GUIDE PRICE £400,000-£425,000.
Arranged over three floors we are delighted to offer for sale this well presented three bedroom home situated on the popular Springhead Park development with its own primary school, play areas and community centre! The property is also conveniently located close to Ebbsfleet International Station and Bluewater Shopping Centre.
The ground floor comprises of entrance hall, reception room/diner, fitted kitchen/breakfast bar and WC.
The first floor has a bedroom, bathroom as well as the main lounge room with balcony offering a view looking onto the rear garden and further afield.
Additionally, on the second floor you'll find the main bedroom with an en suite shower room, further bedroom and bathroom.
Externally, there is a driveway providing parking for two vehicles and a low maintenance rear garden.
This home offers great living space for a growing family and we strongly recommend arranging an immediate viewing to avoid missing out!
Arranged over three floors we are delighted to offer for sale this well presented three bedroom home situated on the popular Springhead Park development with its own primary school, play areas and community centre! The property is also conveniently located close to Ebbsfleet International Station and Bluewater Shopping Centre.
The ground floor comprises of entrance hall, reception room/diner, fitted kitchen/breakfast bar and WC.
The first floor has a bedroom, bathroom as well as the main lounge room with balcony offering a view looking onto the rear garden and further afield.
Additionally, on the second floor you'll find the main bedroom with an en suite shower room, further bedroom and bathroom.
Externally, there is a driveway providing parking for two vehicles and a low maintenance rear garden.
This home offers great living space for a growing family and we strongly recommend arranging an immediate viewing to avoid missing out!
RECEPTION ROOM/DINER (5.06m x 4.33m)
KITCHEN (3.64m x 2.36m)
LOUNGE (4.82m x 4.33m)
BEDROOM (5.33m x 3m)
BEDROOM (3.88m x 2.36m)
BEDROOM (3.24m x 2.36m)
BATHROOM (2.04m x 1.97m)
BATHROOM (1.97m x 1.93m)
EN SUITE (2.59m x 1.33m)
WC (2.14m x 0.90m)
Additional Information
Tenure:
Freehold
Council Tax Band:
D
Rooms
RECEPTION ROOM/DINER
5.06m x 4.33m (16'7" x 14'2")
KITCHEN
3.64m x 2.36m (11'11" x 7'8")
LOUNGE
4.82m x 4.33m (15'9" x 14'2")
BEDROOM
5.33m x 3m (17'5" x 9'10")
BEDROOM
3.88m x 2.36m (12'8" x 7'8")
BEDROOM
3.24m x 2.36m (10'7" x 7'8")
BATHROOM
2.04m x 1.97m (6'8" x 6'5")
BATHROOM
1.97m x 1.93m (6'5" x 6'3")
EN SUITE
2.59m x 1.33m (8'5" x 4'4")
WC
2.14m x 0.90m (7'0" x 2'11")
Mortgage calculator
Calculate Your Stamp Duty
Results
Stamp Duty To Pay:
Effective Rate:
| Tax Band | % | Taxable Sum | Tax |
|---|
Hindmarsh Crescent, Northfleet, DA11
Want to explore Hindmarsh Crescent, Northfleet, DA11 further? Explore our local area guide
Struggling to find a property? Get in touch and we'll help you find your ideal property.



