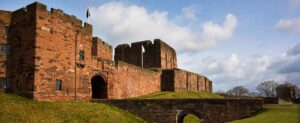- Mid-Terrace 'Story Homes' Townhouse
- Beautifully Presented Throughout
- Lovely Open Outlook over Southwell Square
- Modern Open-Plan Living/Kitchen & Dining Room with French Doors
- Spacious First Floor Living Room
- Three Bedrooms with Master En-Suite Shower Room
- Family Bathroom & Downstairs WC/Cloakroom
- Landscaped Rear Garden with Lawn & Patio
- Off-Road Parking & Ample Visitor Parking within Southwell Square
- EPC - B
The accommodation, which has gas central heating and double glazing throughout, briefly comprises an entrance hall, open plan kitchen/living/dining room and WC/cloakroom to the ground floor. On the first floor there is a landing, living room, family bathroom and a bedroom whilst on the second floor is a landing, master bedroom with en-suite and further bedroom. Externally there is off-road parking to the front and an enclosed rear garden. EPC - B and Council Tax Band - C.
Located to the South of Carlisle on sought after Story Homes 'The Ridings' development, this property has fantastic access into the City with its many amenities and transport links, including shops, supermarkets, restaurants, bars and train station, whilst having a number of schools close by. The beautiful Hammond's Pond is within walking distance, a perfect space for walking and relaxation. For commuting, the M6 motorway J42 is accessible within 10 minutes' drive with the further benefit of the Southern City Bypass currently under construction.
ENTRANCE HALL
Entrance door from the front, internal door to the living/kitchen/dining room, radiator and stairs to the first floor landing.
LIVING/KITCHEN/DINING ROOM
Living Area:
Two double glazed windows to the front aspect, radiator and freestanding electric fire.
Kitchen Area:
Fitted kitchen comprising a range of base, wall and tall units with worksurfaces, upstands and tiled splashbacks above. Integrated electric oven, gas hob, extractor unit, integrated fridge freezer, freestanding dishwasher, freestanding washing machine, one and a half bowl stainless steel sink with mixer tap and under-counter lighting.
Dining Area:
Double glazed French doors to the rear garden patio, radiator, built-in cupboard housing the consumer unit and an internal door to the WC/cloakroom.
WC/CLOAKROOM
Two piece suite comprising a WC and pedestal wash hand basin. Pert-tiled walls, radiator and an extractor fan.
LANDING (1ST FLOOR)
Stairs up from the ground floor, stairs to the second floor landing, internal doors to the living room, family bathroom and bedroom, radiator and a double glazed window to the front aspect.
LIVING ROOM
Two double glazed windows to the rear aspect, radiator and a feature electric fire suite.
FAMILY BATHROOM
Three piece suite comprising a WC, pedestal wash hand basin and bath with hand shower attachment. Part-tiled walls, radiator, recessed spotlights and an extractor fan.
BEDROOM THREE
Two double glazed windows to the front aspect and radiator.
LANDING (2ND FLOOR)
Stairs up from the first floor landing, internal doors to the master bedroom and bathroom, loft access point and a built-in cupboard housing the wall-mounted gas boiler.
MASTER BEDROOM
Double glazed window to the rear aspect, radiator, internal door to the en-suite and freestanding wardrobes with two matching drawer units.
MASTER EN-SUITE
Three piece suite comprising a WC, pedestal wash hand basin and shower enclosure with mains shower. Part-tiled walls, radiator, recessed spotlights and an extractor fan.
BEDROOM TWO
Double glazed window to the front aspect, radiator and a built-in cupboard housing the water cylinder.
EXTERNAL
Front:
To the front of the property is a block-paved driveway allowing off-road parking for two vehicles.
Rear:
An enclosed rear garden benefitting a paved seating area directly outside the dining room French doors and a lawned garden with floral borders and pathway. Further to the rear garden is a timber garden shed, access gate with pathway to the front, external cold water tap and external lighting.
WHAT3WORDS
For the location of this property please visit the What3Words App and enter - badly.dance.leave
PLEASE NOTE
There is an annual service charge of approximately £94.67 for the upkeep of the development.
Two double glazed windows to the front aspect, radiator and freestanding electric fire.
Kitchen Area:
Fitted kitchen comprising a range of base, wall and tall units with worksurfaces, upstands and tiled splashbacks above. Integrated electric oven, gas hob, extractor unit, integrated fridge freezer, freestanding dishwasher, freestanding washing machine, one and a half bowl stainless steel sink with mixer tap and under-counter lighting.
Dining Area:
Double glazed French doors to the rear garden patio, radiator, built-in cupboard housing the consumer unit and an internal door to the WC/cloakroom.
To the front of the property is a block-paved driveway allowing off-road parking for two vehicles.
Rear:
An enclosed rear garden benefitting a paved seating area directly outside the dining room French doors and a lawned garden with floral borders and pathway. Further to the rear garden is a timber garden shed, access gate with pathway to the front, external cold water tap and external lighting.
| Tax Band | % | Taxable Sum | Tax |
|---|
Want to explore Southwell Square, Carlisle, CA2 further? Explore our local area guide
Struggling to find a property? Get in touch and we'll help you find your ideal property.






