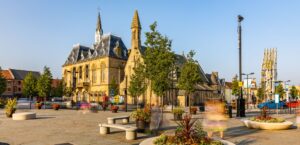Standout Features
- THREE BEDROOMS
- DETACHED
- BUNGALOW
- GARAGE & DRIVE
- GARDEN
- NO ONWARD CHAIN
- VILLAGE LOCATION
- EPC GRADE TBC
Property Description
Beautifully three bedroomed detached bungalow located on Judith Close, Heighington Village. This delightful property boasts two reception rooms, perfect for entertaining guests or simply relaxing with your loved ones. With three bedrooms, there is ample space for a growing family or visiting guests. Located in a popular quiet village with access to a range of local amenities. The village has two lovely village greens, Saxon church, two pubs, a shop with long opening hours and a pay point, and a takeaway. It is a short distance from Darlington, and Bishop Auckland. It is handy for the A1M, the A68 and A167, or A66 to the east coast or Lake District or the Dales and is on the bus route and nearby train stations, Darlington being on the main Edinburgh/London line. Two airports, at Newcastle and Middleton St George.
In brief the property comprises; an entrance hall leading through into the living room, kitchen/diner, conservatory, three bedrooms and family bathroom. Externally the property has a garden to the front, along with a drive and garage providing off street parking. To the rear there is a enclosed garden mainly laid to lawn, along with patio area ideal for outdoor furniture and hedged perimeter borders.
Living Room (5.5m x 3.9m)
Beautifully presented living room, with ample space for furniture, neutral decor and French doors leading into the conservatory.
Conservatory (4.3m x 2.0m)
A great addition to the property, the conservatory provides a further seating area overlooking the garden.
Kitchen (4.1m x 3.4m)
The kitchen is fitted with a range of white wall, base and drawer units, complementing granite work surfaces, downlighting, tiled splash backs and sink/drainer unit. There are integrated appliances including; a dishwasher and washing machine as well as a free standing American style fridge/freezer and Rangemaster oven with triple electric oven and five ring gas hob. There is a large airing cupboard with radiator providing additional storage.
Master Bedroom (3.2m x 3.0m)
The master bedroom is a spacious double bedroom with built in wardrobes and window to the front elevation.
Bedroom Two (3.0m x 2.8m)
The second bedroom is again another double bedroom with built in wardrobes and window to the front elevation.
Bedroom Three (3.8m x 3.0m)
The third bedroom is a double bedroom with window and door to the rear elevation. The door leads out to one of the patio areas which has steps leading down to the lawn.
Shower Room
Fitted with a double walk in shower cubicle, WC and wash hand basin.
External
Externally the property has a garden to the front, along with a drive and garage providing off street parking. To the rear there is a enclosed garden mainly laid to lawn, along with three patio areas ideal for outdoor furniture and hedged perimeter borders.
Note
The property is has a 4 year old Baxi combi boiler which has been recently serviced.
Additional Information
Rooms
Living Room
Beautifully presented living room, with ample space for furniture, neutral decor and French doors leading into the conservatory.
5.5m x 3.9m (18'0" x 12'9")
Conservatory
A great addition to the property, the conservatory provides a further seating area overlooking the garden.
4.3m x 2.0m (14'1" x 6'6")
Kitchen
The kitchen is fitted with a range of white wall, base and drawer units, complementing granite work surfaces, downlighting, tiled splash backs and sink/drainer unit. There are integrated appliances including; a dishwasher and washing machine as well as a free standing American style fridge/freezer and Rangemaster oven with triple electric oven and five ring gas hob. There is a large airing cupboard with radiator providing additional storage.
4.1m x 3.4m (13'5" x 11'1")
Master Bedroom
The master bedroom is a spacious double bedroom with built in wardrobes and window to the front elevation.
3.2m x 3.0m (10'5" x 9'10")
Bedroom Two
The second bedroom is again another double bedroom with built in wardrobes and window to the front elevation.
3.0m x 2.8m (9'10" x 9'2")
Bedroom Three
The third bedroom is a double bedroom with window and door to the rear elevation. The door leads out to one of the patio areas which has steps leading down to the lawn.
3.8m x 3.0m (12'5" x 9'10")
Shower Room
Fitted with a double walk in shower cubicle, WC and wash hand basin.
External
Externally the property has a garden to the front, along with a drive and garage providing off street parking. To the rear there is a enclosed garden mainly laid to lawn, along with three patio areas ideal for outdoor furniture and hedged perimeter borders.
Note
The property is has a 4 year old Baxi combi boiler which has been recently serviced.
Mortgage calculator
Monthly Repayments:
£
Are you ready to take the next step?
Speak with one of our team and we can help you find out your affordability.
All fields must be numbers
Calculate Your Stamp Duty
Results
Stamp Duty To Pay:
Effective Rate:
| Tax Band |
% |
Taxable Sum |
Tax |
Judith Close, Heighington Village
Want to explore Judith Close, Heighington Village further? Explore our local area guide
Struggling to find a property? Get in touch and we'll help you find your ideal property.


