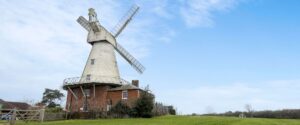- Four bedroom, extended family home
- Large end of terrace property with garage
- Situated at the end of a quiet-pedestrian foot-path
- Vehicular access to rear + Garage providing parking
- Generous mainly laid to lawn rear garden with rear & side access
- Four spacious bedrooms, 3 doubles & 1 single
- Ground floor shower room & upstairs family bath-room
- Previously extended to now offer study/further reception room
- EPC Rating: E (Improvements since made) Council Tax Band: C
- Popular Kennington area, with Bus-route to Town & Sch's
Looks can be deceiving, especially when it comes to this spacious, extended end terraced property. As you wander through the door to your new home, you will notice the spacious entrance hall, that had been extended previously - perfect for hanging up your coat and flicking off your shoes after a long day. You immediately notice the changes made by the current owners, especially in the extended reception room, ideal for multi generation living which is so high on the agenda for most following the recent pandemic! The space has provided a downstairs reception space, which also offers a downstairs toilet and shower room.
You'll find on the ground floor, the kitchen/diner, boasting plenty of space for an array of wall and base units, as well as space for free-standing white goods. To the rear of the property, you will find access to the low maintenance back garden with a purpose built garage, ideal for getting your car off the road.
Climb the stairs to the landing, where you will find 4 good size bedrooms, Bedrooms one and two provide double rooms, with plenty of space for an array of free-standing furniture, located at the front of the home. The third & fourth bedroom provide a good-sized bedrooms, ensuring there are no arguments over the bigger rooms for the children. All bedrooms are serviced by the home's family bathroom with bath, shower over, wash hand basin and W/C. The property does require some redecoration although the kitchen/shower room have been updated during the vendors time here; but with the space on offer we're sure you'll agree it's a exciting opportunity to make this your own home.
To the rear of the home is a good sized lawned garden, with vehicular access to the rear as well as spacious garage with wooden double doors, providing a space to park your car, where there is unrestricted parking & access to the back gate. In addition, there is also side access, provided by the footpath found at the front of the property with a small, low maintenance frontage.
LOCATION; Kennington, there are numerous schools in the area, including the Towers School, Kennington CE Academy, and an infant’s school, Downs View Infants School. Since the county still operates a grammar school system, those who pass the Kent Test are given the opportunity to attend the grammar school in Ashford, the Norton Knatchbull School or Highworth Grammar school. Kennington has six eating and drinking establishments, "The Old Mill", "The Conningbrook Hotel", "The Rose Inn", "The Pheasant" and the newly opened "Stubbs restaurant" (formerly The Croft Hotel). The "Skillet and Skewers" (formerly the Kennington Carvery) for an eat as much as you like Carvery. Kennington also offers a range of shopping facilities and entertainment including Sainsbury’s, the Range and Eureka Leisure Park. The property is within a short drive to the international station with high-speed service to London St Pancras in 37 minutes and the M20 motorway giving easy access to surrounding towns and cities.
All mains services are connected, but none have been tested by the agent.
Flood Risk: Very low Each year, there is a chance of flooding of less than 1 in 1000 (0.1%)
Average Broadband Speed: 68mb Superfast :1000mb Ultrafast :1000mb
New combination boiler installed, Jan 2019. REG NO; 563112.
We understand from our vendor the home is concrete construction.
| Tax Band | % | Taxable Sum | Tax |
|---|
Want to explore Nine Acres, Kennington further? Explore our local area guide
Struggling to find a property? Get in touch and we'll help you find your ideal property.



