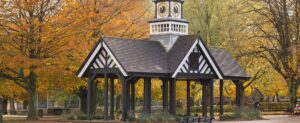- Detached family home
- Located close to Page Park
- 3 bedrooms
- Fantastic open plan kitchen/diner
- Garage & offs street parking
- Gas central heating
- Double glazed windows
- Good sized rear garden
DESCRIPTION
Hunters Estate Agents, Downend are pleased to offer for sale this 1930's style 4 bedroom detached family home located within the popular residential area of Mangotsfield, the property is handily placed, a short walk to Staple Hill high street and shops and the ever popular Page Park. The spacious living accommodation comprises: entrance hallway, shower room, lounge with wood burner and a fantastic open plan kitchen/diner/family room which has an island with breakfast bar and French doors that lead out to the rear garden. To the first floor can be found 2 double size bedrooms and and 2 generous size single bedrooms and a family bathroom with an over bath shower.
The property further benefits from having: double glazing and gas central heating, a good size private lawn rear garden, workshop, garage to rear and driveways to front and rear of property providing ample off street parking.
ENTRANCE HALLWAY
Access via a composite opaque double glazed door with transom leading to hallway.
HALLWAY
Radiator, oak effect laminate floor, under stair cupboard housing electric meter, stairs rising to first floor, doors to lounge, shower room and kitchen/diner.
SHOWER ROOM
UPVC double glazed window to side, vanity unit with wash hand basin and W.C inset, over size shower cubicle housing a mains controlled shower system, part tiled walls, tiled floor, extractor fan, chrome heated towel radiator.
LOUNGE (4.22m x 3.33m)
UPVC double glazed window to front, wood effect laminate floor, period style radiator, TV point, feature fireplace with cast iron wood burner and tiled hearth.
KITCHEN/DINER/FAMILY ROOM (6.63m x 4.34m)
UPVC double glazed window to rear, UPVC double glazed French doors with matching side window panel leading out to rear garden, range of fitted oak wall and base units, granite effect laminate work top incorporating a 1 1/2 ceramic sink bowl unit with mixer tap, tiled splash backs, Island incorporating a breakfast bar with hidden pop up power point, under unit lighting, space for fridge freezer, integrated dishwasher, space for range oven, extractor fan hood, oak effect laminate floor, LED downlighters to kitchen area, cupboard housing Vaillant combination boiler, 3 radiators, chrome heated towel radiator to kitchen area, TV point, opaque UPVC double glazed door leading out to side of property.
FIRST FLOOR ACCOMMODATION:
LANDING
Opaque UPVC double glazed window to side, loft hatch with pull down ladder (loft mainly boarded with light), halogen downlighters, doors leading to bedrooms and bathroom.
BEDROOM ONE (4.22m x 3.33m)
UPVC double glazed window to front, picture rail, TV point, radiator, wood effect laminate floor.
BEDROOM TWO (4.24m x 3.33m)
UPVC double glazed window to rear, picture rail, radiator, TV point, Wood effect laminate floor.
BEDROOM THREE (3.12m x 2.29m)
UPVC double glazed window to rear, radiator, wood effect laminate floor.
BEDROOM FOUR (3.18m x 2.24m)
UPVC double glazed window to rear, picture rail, radiator, wood effect laminate floor, TV point.
BATHROOM
Opaque UPVC double glazed window to side, white suite comprising: shower bath with electric shower system over, vanity unit with wash hand basin and W.C inset, chrome heated towel radiator, tiled walls and floor.
OUTSIDE:
REAR GARDEN
Large private garden laid mainly to lawn, borders laid to stone and slate chippings, variety of shrubs and trees, 3 water taps, 2 outside lights, timber framed shed and summer house, side gated access, enclosed by boundary fence and wall.
WORKSHOP (5.21m x 1.55m)
Attached to side of property and accessed from rear garden, wood construction, ample power points, light, radiator, work bench, utility section with space and plumbing for washing machine and space for tumble dryer,
FRONT GARDEN
Laid to lawn, enclosed by boundary low level wall and fence.
DRIVEWAY
To front of property laid to brick paving providing off street parking for 2 cars.
GARAGE
Single garage located to rear of property with up and over door, hard standing to front of garage providing additional off street parking.
The property further benefits from having: double glazing and gas central heating, a good size private lawn rear garden, workshop, garage to rear and driveways to front and rear of property providing ample off street parking.
4.22m x 3.33m (13'10" x 10'11")
6.63m x 4.34m (21'9" x 14'3")
4.22m x 3.33m (13'10" x 10'11")
4.24m x 3.33m (13'11" x 10'11")
3.12m x 2.29m (10'3" x 7'6")
3.18m x 2.24m (10'5" x 7'4")
5.21m x 1.55m (17'1" x 5'1")
| Tax Band | % | Taxable Sum | Tax |
|---|
Want to explore Mangotsfield Road, Mangotsfield, Bristol, BS16 5NA5NA further? Explore our local area guide
Struggling to find a property? Get in touch and we'll help you find your ideal property.




