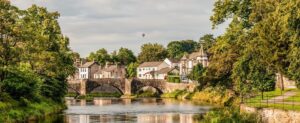Contact Hunters, 86 Highgate, Kendal, LA9 4HE. Tel: 01539 761284
Vestibule
A place to hang coats, umbrellas and shoes.
Entrance Hall
Providing access to most of the ground floor accommodation.
Cloakroom
With a WC and wash-hand basin.
Kitchen
Fitted with a range of units at wall and base level, a breakfast bar, and having an electric oven, gas hob, overhead extractor and inset sink and drainer. The room is open plan to the the dining room and has access to the utility room.
Utility
Containing the gas fired boiler, plumbing for a washing machine, and an external door to the side of the house.
Dining Room
Plenty of room for family dining and providing access to the lounge via double part glazed doors and to the sun room.
Lounge
A large room with plenty of space for a three-piece suite and living room furniture and accessible from the dining room and the entrance hall.
Sun Room
A lovely place to sit and look over the garden with double timber doors opening out to the patio and with a slate roof.
Bedroom One
A big double bedroom and with a walk-in storage cupboard.
Ensuite
Fitted with a shower cubicle and massaging shower, a counter-top wash-hand basin, and a WC.
Utility
Here you will find a sink and drainer and a pedestrian door leading to the garage
First Floor Landing
Accessed from the turning staircase leading from the hallway and providing access to all the first floor accomodation.
Bedroom Two
A double bedroom with a range of wardrobes with sliding doors and looking over the garden.
Bedroom Three
Another double room with built in wardrobe space.
Bedroom Four
As single bedroom with a split level step down to a dressing room area.
Family Bathroom
A good sized bathroom with a range of cabinets, wash-hand basin, WC, and 'P' shaped bath with shower over and a glass shower screen. There is also a chrome towel rail.
Garage
The double garage has a metal. up and over bar with electric power. At the rear is a staircase leading to the store room above.
Upstairs Store Room
A useful store room, with multiple potential uses.
Gardens
The property enjoys large, mature gardens, with a patio, lawn, planting to the borders with shrubs and trees.
Driveway
Potential to park multiple cars on the block paved driveway.
- Tenure: Freehold
- Council Tax Band: D
- Substantial Four Bed Detached
- Lounge
- Dining Room
- Sunroom
- Kitchen and separate Utility
- Ground Floor Bedroom Ensuite
- Cloakroom and Family Bathroom
- Double Garage with useful Store Above
- Mature Gardens
- Large Drveway
| Tax Band | % | Taxable Sum | Tax |
|---|
Want to explore Endmoor, Kendal further? Explore our local area guide
Struggling to find a property? Get in touch and we'll help you find your ideal property.





