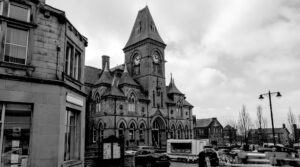Property Description
This beautifully presented three-bedroom detached family home is situated in a highly sought-after new development in Apperley Bridge. Offering a contemporary lifestyle, the property boasts a modern fitted kitchen, a stunning rear garden, and off-street parking. It is conveniently located near excellent local amenities, schools, and Apperley Bridge Train Station, making it an ideal choice for families and commuters alike.
Upon entering, you are greeted by a spacious lounge with carpeted flooring and double doors leading out to the rear garden, creating a bright and welcoming space. The modern kitchen is fitted with ample wall and base units, integrated appliances, and external access. The adjoining dining room provides a comfortable area for family meals, complete with under-stair storage. A downstairs WC with a hand wash basin and tiled splashback adds further convenience. The integral garage is currently used as part utility room and part home gym, offering versatile additional space.
Upstairs, the large master bedroom benefits from an en-suite shower room with WC, hand wash basin, and a window allowing natural light to flood in. The second double bedroom also features a built-in wardrobe and a view over the rear garden. The third bedroom is generously sized and bright, perfect for a child’s room or home office. A spacious family bathroom includes a bathtub with shower, WC, hand wash basin, and heated towel rail, all finished with modern tiles.
Externally, the property features a large driveway with power points and electric charging facilities. The rear garden is an entertainer’s dream, with a pergola-covered patio and a beautifully maintained lawn and flowerbeds. This property offers the perfect blend of modern living in a peaceful village setting. Viewing is essential.
Upon entering, you are greeted by a spacious lounge with carpeted flooring and double doors leading out to the rear garden, creating a bright and welcoming space. The modern kitchen is fitted with ample wall and base units, integrated appliances, and external access. The adjoining dining room provides a comfortable area for family meals, complete with under-stair storage. A downstairs WC with a hand wash basin and tiled splashback adds further convenience. The integral garage is currently used as part utility room and part home gym, offering versatile additional space.
Upstairs, the large master bedroom benefits from an en-suite shower room with WC, hand wash basin, and a window allowing natural light to flood in. The second double bedroom also features a built-in wardrobe and a view over the rear garden. The third bedroom is generously sized and bright, perfect for a child’s room or home office. A spacious family bathroom includes a bathtub with shower, WC, hand wash basin, and heated towel rail, all finished with modern tiles.
Externally, the property features a large driveway with power points and electric charging facilities. The rear garden is an entertainer’s dream, with a pergola-covered patio and a beautifully maintained lawn and flowerbeds. This property offers the perfect blend of modern living in a peaceful village setting. Viewing is essential.
Material Information
- Tenure: Freehold
- Council Tax Band: E
Standout Features
- DETACHED FAMILY HOME
- MASTER SUITE
- SOUGHT AFTER ESTATE
- IDEAL FAMILY HOME
- INTEGRAL GARAGE / UTILITY
- REMAINDER OF BUILDERS GUARANTEE
- CLOSE TO LEEDS LIVERPOOL CANAL
- CLOSE TO TRAIN STATION
- LANDSCAPED REAR GARDEN
- HUNTERS 360 TOUR
Mortgage calculator
Calculate Your Stamp Duty
Results
Stamp Duty To Pay:
Effective Rate:
| Tax Band | % | Taxable Sum | Tax |
|---|
Dobson Rise, Apperley Bridge
Want to explore Dobson Rise, Apperley Bridge further? Explore our local area guide
Struggling to find a property? Get in touch and we'll help you find your ideal property.



