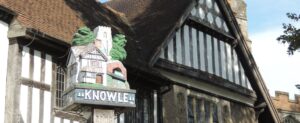LOCATION
Knowle is a conveniently located and is a delightful village set on the edge of open countryside, with its period charm, half-timbered buildings and is the home to a historic Parish Church. There are a wide range of shops, restaurants, plus Knowle is home to an excellent junior and infant school and secondary school, Arden Academy. Knowle village is also well placed to access the M42 and M40 motorways, which then provides links to the M1, M6 and M5, enabling travel to Birmingham, Coventry and London.
Nearby, the village of Dorridge has its own railway station with links to Birmingham and London. In addition, Birmingham International Airport and Birmingham International Train Station are also within easy access from Knowle village.
DESCRIPTION
The property is set behind foregarden having flower bed to side with inset water feature and is approached over a tarmacadam driveway.
ON THE GROUND FLOOR
ENCLOSED PORCH
Glazed front door with side screen opens into Enclosed Porch, which has another glazed door with side screen leading into
HALLWAY
Having central heating radiator and useful storage cupboard with shelving under the stairs.
DOWNSTAIRS CLOAKROOM
Having pedestal wash hand basin, WC and central heating radiator.
L-SHAPED LOUNGE/DINING ROOM (6.57m x 6.06m)
Being a through room - Having feature fireplace with mantle and hearth, three central heating radiators and large bay window overlooking front garden. Also, siding patio doors leading to the rear garden and additional window overlooking rear garden.
KITCHEN (rear) (5.20m x 2.74m)
Having a range of fitted wall and base units incorporating a stainless steel sink unit with mixer tap. Neff double oven, Bosch electric hob with extractor above, integrated Beko dishwasher, integrated fridge and freezer - all with complimentary work surfaces over. Also central heating radiator to the breakfast table area. Also, large window overlooking rear garden and back door with side window giving access to garden and side access to garage and front garden. The Ideal central heating boiler and thermostat are also located in the kitchen.
ON THE FIRST FLOOR
LANDING
Stairs from the hallway lead up to the Landing, off which lead:
FOUR BEDROOMS, BATHROOM AND AIRING CUPBOARD
BEDROOM 1 (front) (4.01m x 3.84m)
Having central heating radiator
BEDROOM 2 (front) (3.89m x 3.68m)
Having central heating radiator and built-in wardrobe/storage cupboard with hanging space.
BEDROOM 3 (rear) (2.71m x 2.71m)
Having central heating radiator and built-in wardrobe/storage cupboard with hanging space.
OFFICE/BEDROOM 4 (rear) (2.84m x 2.71m)
Having central heating radiator.
FAMILY BATHROOM (rear) (2.20m x 1.75)
Having panelled bath with shower over and side screen, pedestal wash basin and low level WC. Also, central heating radiator.
AIRING CUPBOARD
Housing the hot water cylinder and shelving.
LOFT SPACE
Having ladder, lighting and is part-boarded.
OUTSIDE
REAR GARDEN
Having a southerly aspect, the garden has been professionally landscaped and has a paved terrace, two lawned areas, feature pond, mature shrubs including Williams pear tree and Bramley apple tree, greenhouse and timber garden shed.
DOUBLE GARAGE/WORKSHOP (5.11m x 4.58m)
Currently being used as half garage and half workshop. Having electric roller garage door to front, space and plumbing for automatic washing machine and tumble dryer and side door leading to side passage where there is an outside water tap.
GENERAL INFORMATION
TENURE
The Agent understands that the property is Freehold. However, we have not checked the legal title to the property. We advise all interested parties to obtain verification on the tenure via their solicitor or surveyor prior to committing to purchase the property.
COUNCIL TAX BAND
The Agent understands from the vendor that the property is located within the Solihull Metropolitan Borough of Solihull and is Tax Band F.
SERVICES
Hunters understands from the vendor that mains drainage, gas, electricity, and water are connected to the property, however, we have not obtained verification of this information. Any interested parties should obtain verification on this information via their solicitor or surveyor prior to committing to the purchase of the property.
SOLAR PANELS
Hunters understands that the current vendor had solar panels fitted in 2010 and that there is approx 14 years left on the agreement. There is a meter, inverter and battery fitted - located in the garage. (Lease on panels would currently be £19,000 to buy out). This has not been verified with documentation.
REFERRAL FEES
Hunters would like to make our clients aware that in addition to the fee we receive from our vendor, they may also receive a commission payment (referral fee) from other service providers for recommending their services to sellers or buyers.
FIXTURES & FITTINGS
Only those items mentioned in these sales particulars will be included in the sale of the property.
GENERAL
These particulars are intended to give a fair and reliable description of the property, however, no responsibility for any inaccuracy or error can be accepted by Hunters, nor do they constitute an offer or contract. Please note that we have not tested any services or appliances referred to in these particulars (including gas/electric central heating) and the purchasers are advised to satisfy themselves as to the working order and condition prior to purchasing the property. If a property is unoccupied at any time, there may be reconnection charges for any switched off or disconnected or drained appliances. All measurements in our particulars are approximate.
- Tenure: Freehold
- Council Tax Band: F
- L-Shaped Lounge/Dining Room
- Downstairs Cloakroom
- Fitted Kitchen
- Four Bedrooms
- Family Bathroom
- Garage/Workshop
- South Facing Garden
- Double Glazing Throughout
- Solar Panels to Roof
| Tax Band | % | Taxable Sum | Tax |
|---|
Want to explore Gainsborough Crescent, Knowle, Solihull further? Explore our local area guide
Struggling to find a property? Get in touch and we'll help you find your ideal property.



