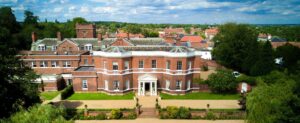DESCRIPTION
Briefly the property comprises lounge, dining room, kitchen, utility room and bathroom on the ground floor with three bedrooms to first floor whilst outside is a garden to the rear with garage to the side along with off street parking. The property also benefits from gas central heating and double glazing.
Misterton lies six miles northwest of the market town of Gainsborough on the A161 which has a wealth of amenities and the village benefits from a Primary School, Co-op, Post Office, Doctors Surgery, Church, two public houses, bowls, and football clubs. The east coast mainline is within easy reach via Retford to the south or the city of Doncaster to the northwest.
ACCOMMODATION
The property is accessed to the front via a white uPVC door with glass panels leading into:
ENTRANCE HALLWAY (0.93 x 4.39)
Providing access to the lounge and dining room, stairs rising to first floor accommodation, radiator.
LOUNGE (3.88 x 3.40)
Gas flame effect fire, TV point, two wall lights, window to the front elevation and radiator.
DINING ROOM (4.80 x 3.69)
TV point, understairs cupboard, shelving, meter cupboard, wood panel flooring, French doors leading into:
CONSERVATORY/UTILITY ROOM (2.21 x 3.15)
uPVC construction with spaces for fridge freezer and dryer, plus further French doors leading out to rear garden.
KITCHEN (2.62 x 3.04)
Wall and base units with complementary worktops, spaces for cooker and washing machine, one and a half stainless steel sink with mixer tap, tiled splashback, shelving, wood panel flooring, window looking into the utility room, and space into:
REAR ENTRANCE HALL
Providing access to the bathroom and rear garden via a white uPVC door, two cupboards, tiled flooring, spotlights to ceiling and radiator.
BATHROOM (1.78 x 1.91)
Tiled throughout with matching white suite comprising panel bath with shower over, pedestal wash hand basin with mixer tap, low level flush w.c., extractor fan to ceiling with spotlights, towel rail, window to the rear elevation and loft access.
FIRST FLOOR LANDING
Providing access to bedrooms with storage cupboard.
BEDROOM ONE (4.94 x 3.40)
Built in cupboard, feature fireplace, window to the front elevation and concealed radiator.
BEDROOM TWO (2.61 x 3.49)
Window to the rear elevation and radiator.
BEDROOM THREE (2.47 x 3.02)
Shelving, loft access, window to the rear elevation and radiator.
EXTERNALLY
The front is accessed via a gate and is laid to block paving with a pathway and a shrub, whilst the rear garden is fenced to both sides mainly laid to lawn with paving and borders with mature shrubs. Pagoda, outside tap and gate to the side exit. Off street parking is available to the side of the property and Garage with side doors. (4.35 x 2.62)
COUNCIL TAX
Through enquiry of the Bassetlaw Council we have been advised that the property is in Rating Band 'A'
TENURE - FREEHOLD
- Tenure: Freehold
- Council Tax Band: A
- END TERRACE HOUSE
- THREE BEDROOMS
- TWO RECEIPTION ROOMS
- IDEAL FTB/FAMILY HOME
- CONSERVATORY/UTILITY
- DOWNSTAIRS BATHROOM
- GARDEN TO REAR
- GARAGE & OFF ROAD PARKING
- VIEWING HIGHLY RECOMMENDED
| Tax Band | % | Taxable Sum | Tax |
|---|
Want to explore Marsh Lane, Misterton, Doncaster further? Explore our local area guide
Struggling to find a property? Get in touch and we'll help you find your ideal property.



