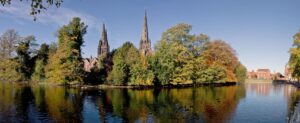- GOOD SIZED FAMILY HOME SET OVER 2,065 SQ FT
- VIEWS TO THE FRONT
- THREE STOREY DETACHED
- TWO EN-SUITES
- DOUBLE GARAGE
- BREAKFAST KITCHEN
- PERFECT LOCATION FOR ACCESS TO THE A38
- CUL-DE-SAC POSITION
- COUNCIL TAX BAND - G
- EPC RATING - D
Positioned within a peaceful cul-de-sac, the property further benefits from a double garage and parking for three vehicles. The property also boasts a good sized living room, breakfast kitchen with island, separate dining room, study, five double bedrooms and three bathrooms including two en-suites aswell as a guest WC.
Viewing is essential to appreciate the amount of space and beautiful views this property offers. EPC rating - D
Entrance Hallway
accessed via a wooden front door with a coir entrance mat, with stairs to the first floor. The hallway contains two ceiling light points, coving, radiator, wood flooring and built in bookshelves behind the staircase.
Guest WC
having a pedestal hand wash basin with a tiled splash back and a close-coupled WC. Ceiling light point, radiator, wood flooring and a UPVC double-glazed window to the side aspect
Dining Room
having three wall light points, coving, radiator and a UPVC double-glazed window to the front aspect overlooking the park
Study
having a ceiling light point, coving, radiator, co-ordinating wood flooring and a UPVC double-glazed window to the front aspect overlooking the park
Living Room
having a feature faux chimney breast with a wall mounted Kratki ethanol fuelled fire and a granite hearth. Two wall light fitments, coving, two radiators and UPVC double-glazed French doors leading directly out onto the rear garden
Breakfast Kitchen
having a range of wall and base units with roll top work surfaces, composite sink with drainer and a co-ordinating breakfast island with further storage. A double Rangemaster range cooker is a key feature of the kitchen with extractor hood above, alongside a fridge-freezer, integrated dishwasher and space with plumbing for a washing machine. This room also contains a ceiling light point, part tiling to walls, radiator, tiled floor, UPVC double-glazed window to the garden at the rear of the property and a UPVC double-glazed door to the side of the property.
First Floor Landing
having two ceiling light points, coving, radiator, stairs to the second floor and a UPVC double-glazed window to the front aspect overlooking the park.
Master Bedroom with Dressing Area
This generous master bedroom has a ceiling light point, coving, radiator and a UPVC double-glazed window to the rear aspect. This room boasts generous fitted wardrobes providing hanging and storage space, ceiling light point and a UPVC double-glazed window to the side aspect.
En-suite
consisting of a four piece suite including panelled bath with a tiled surround, a fully tiled corner shower with overhead fitment, pedestal hand wash basin with a tiled splash back and a close-coupled WC. The master en-suite also contains a ceiling light point, extractor fan, radiator, wood effect laminate flooring and a UPVC double-glazed window to the rear garden.
Bedroom Three
a generous double bedroom boasting a range of fitted wardrobes providing ample hanging and storage space, alongside a ceiling light point, coving, radiator and a UPVC double-glazed window overlooking the park to the front aspect
Bedroom Five
having a ceiling light point, coving, radiator and a UPVC double-glazed window overlooking the views to the the front
Family Bathroom
having a panelled bath with a mains powered over head shower fitment, pedestal hand wash basin and a close-coupled WC. Ceiling light point, extractor fan, part tiling to walls, radiator, laminate wood-effect flooring and a UPVC double-glazed window to the side aspect
Second Floor Landing
having a ceiling light point and a radiator
Bedroom Two
having a ceiling light point, loft access, radiator and dual aspect UPVC double-glazed windows to the front and side. Access into the
En-suite
having a panelled bath with a tiling surround and an over head mains powered shower fitment, pedestal hand wash basin with a tiled splash back and a close-coupled WC. Roof skylight, extractor fan, wall light fitment and tiled flooring
Bedroom Four
having a fitted cupboard housing the hot water cylinder. Ceiling light point, radiator and a UPVC double-glazed window over looking the views to the front
Outside
the beautiful park at the front of the property is accessed from the front entrance via a paved pathway through the front garden and timber gate, leading to a pedestrian pathway which weaves through the park. There is also a paved pathway to the side of the property, leading past a timber gate to the side entrance and rear garden.
The rear garden has a lawn with a decked seating area perfect for summer entertaining, useful water tap, paved patio and pathway to the side entrance. There is screen fencing and another timber pedestrian gate to the double garage which is accessed via up and over doors and has light and power.
The rear garden has a lawn with a decked seating area perfect for summer entertaining, useful water tap, paved patio and pathway to the side entrance. There is screen fencing and another timber pedestrian gate to the double garage which is accessed via up and over doors and has light and power.
| Tax Band | % | Taxable Sum | Tax |
|---|
Want to explore Wyndham Wood Close, Fradley, Lichfield further? Explore our local area guide
Struggling to find a property? Get in touch and we'll help you find your ideal property.



