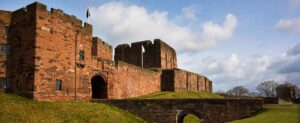- Fully Renovated Semi-Detached Bungalow
- Beautifully Presented Throughout
- Open-Plan Living & Dining Room with Multi-Fuel Stove
- Modern Handleless Kitchen with Integrated Appliances
- Two Double Bedroom, Both with En-Suites
- Family Bathroom
- Landscaped Rear Garden with Picturesque Field Backdrop
- Off-Road Parking for Two Vehicles
- Central Heating via Air-Source Heat Pump, Double Glazing & Solar Panels with Battery Storage
- EPC - C
The accommodation, which has central heating via air-source heat pump and double glazing throughout, briefly comprises an entrance hall, open-plan living & dining room, inner hall, kitchen, two double bedrooms both with en-suites and a family bathroom. Externally there is off-road parking to the front and a large rear garden. EPC - C and Council Tax Band - C.
The village of Eaglesfield is perfectly located within South West Scotland, just off the A74(M) approximately 8 miles south of Lockerbie and 7 miles north of Annan. The village itself enjoys amenities including public hall, general store and Primary School with the benefit of regular bus service through the village. For the wider range of amenities including supermarkets, bakeries, butchers, hair salons and academies, these can be found within the short drive to Lockerbie or Annan.
ENTRANCE HALL
Entrance door from the front, internal doors to the open plan living & dining room and bedroom two, radiator and a built-in cupboard housing the electricity consumer unit.
OPEN PLAN LIVING & DINING ROOM
Living Area:
Double glazed window to the front aspect, radiator, multi-fuel stove set within the chimney breast and an internal door to the inner hall.
Dining Area:
Radiator, loft access point and an internal door to the master bedroom.
INNER HALL
Internal doors to the kitchen and bathroom, and a radiator.
KITCHEN
Modern handleless fitted kitchen comprising a range of base, wall, drawer and tall units with matching worksurfaces and splashbacks above. Integrated electric oven, electric hob, extractor unit, integrated fridge freezer, integrated washer dryer, integrated slimline dishwasher, under- walk-in larder cupboard with lighting, counter lighting, recessed spotlights, double glazed window to the rear aspect and an external door to the rear garden.
MASTER BEDROOM
Double glazed window to the rear aspect, double glazed French doors to the rear garden, radiator, loft access point, built-in wardrobes with double doors and an internal door to the en-suite bathroom.
MASTER EN-SUITE
Three piece suite comprising a WC, pedestal wash hand basin and bath with electric shower over. Fully-tiled walls, extractor fan and an obscured double glazed window.
BEDROOM TWO
Double glazed window to the front aspect, radiator and an internal door to the en-suite.
BEDROOM TWO EN-SUITE
Three piece suite comprising a WC, vanity wash hand basin and corner shower enclosure benefitting a mains shower with rainfall shower head. Electric towel radiator, extractor fan, recessed spotlights and a built-in cupboard with double sliding doors housing the water cylinder.
BATHROOM
Three piece suite comprising a WC, pedestal wash hand basin and bath. Part-tiled walls and an extractor fan.
EXTERNAL
Rear Garden:
The rear garden has been well landscaped and includes multiple areas for outdoor entertaining. Directly behind the property is a paved seating area with an additional gravelled garden area. Heading down the garden you have a generous lawned garden with beautiful mature borders and a wonderful field outlook at the bottom of the garden. Further within the rear garden is two timber garden sheds and an external cold water tap.
Front Driveway:
To the front of the property is a tarmac driveway allowing off-road parking for one/two vehicles. An access pathway with double gates to the side of the property leading to the rear garden.
WHAT3WORDS
For the location of this property please visit the What3Words App and enter - paving.laptop.unfounded
Double glazed window to the front aspect, radiator, multi-fuel stove set within the chimney breast and an internal door to the inner hall.
Dining Area:
Radiator, loft access point and an internal door to the master bedroom.
The rear garden has been well landscaped and includes multiple areas for outdoor entertaining. Directly behind the property is a paved seating area with an additional gravelled garden area. Heading down the garden you have a generous lawned garden with beautiful mature borders and a wonderful field outlook at the bottom of the garden. Further within the rear garden is two timber garden sheds and an external cold water tap.
Front Driveway:
To the front of the property is a tarmac driveway allowing off-road parking for one/two vehicles. An access pathway with double gates to the side of the property leading to the rear garden.
| Tax Band | % | Taxable Sum | Tax |
|---|
Want to explore Dial Place, Eaglesfield, Lockerbie, DG11 further? Explore our local area guide
Struggling to find a property? Get in touch and we'll help you find your ideal property.



