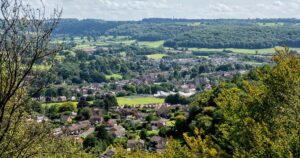- Detached Bungalow Sitting in Generous Plot with Views
- Two Garages and Driveway Parking
- Good Size Lounge with views, Fitted Kitchen/Breakfast Room
- Entrance Hallway and Three Bedrooms
- Bathroom/Wet-Room
- Excellent Scope for Improvement
- Benefiting from Solar Panels owned by the Vendor
- Viewing Essential
A range of shopping, schooling and recreational facilities can be found in nearby Dursley Town and Cam Village with supermarkets, leisure centre/swimming pool, Rednock Secondary School and there are fabulous walks and rides around Leaf and Ground and the scenic Stinchcombe Hill which provides access to the famous Cotswold Way. Those commuting to the larger centres of Bristol, Gloucester and Cheltenham will find this highly convenient with the A38 and M5 motorway easily accessed and there is a mainline train station at Box Road, Cam.
Entrance Porch
Via glazed door with side panel, door to:
Entrance Hallway
Laminate flooring, radiator, access to generous loft with solar panel controls, airing cupboard, doors to:
Lounge
Bay window to front with lovely views, picture window to side, laminate flooring, stone fireplace with gas fire and wood shelving, radiator under window, door to:
Kitchen/Breakfast Room
Picture window to side aspect, further windows to rear aspect, range of wall and base units with work-surfaces, space for washing machine and tumble drier, stainless steel sink unit with taps, space for fridge/freezer, gas wall heater, tiled splash-back, door to garden.
Bedroom
Window to rear aspect, radiator, laminate flooring.
Bedroom
Window to front aspect with views, radiator.
Bedroom
Window to front aspect with views, laminate flooring, radiator.
Bathroom/Wet-room
Two windows to rear aspect, wash hand basin, wc, fully tiled walls, wet-room flooring, wet-room seat, chrome towel radiator, electric shower, extractor fan.
Gardens
The front garden has a lovely view and is mainly laid to lawn with well tended conifer and natural hedging and path giving access to the road. A personal door leads to one of the garages attached to the side of the property. The side garden has a greenhouse with raised rockery borders and path which leads to the rear of the property where you will find a garden shed, further greenhouse and vegetable areas. There is also a patio area with an array of plants and shrubs. The rear gardens are enclosed by fencing with a gate leading to the private lane to the rear which leads to the single garage which houses the gas boiler with hard-standing and a further larger garage with personal door to the rear garden.
The property also has solar panels which are owned by the current vendor.
The property also has solar panels which are owned by the current vendor.
| Tax Band | % | Taxable Sum | Tax |
|---|
Want to explore The Quarry, Dursley further? Explore our local area guide
Struggling to find a property? Get in touch and we'll help you find your ideal property.



