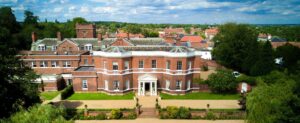- SEMI DETACHED HOUSE
- TWO RECEPTIONS
- THREE BEDROOMS
- QUIET CRESCENT
- CLOSE TO THE A1M
- OFF ROAD PARKING
- GARDENS TO FRONT & REAR
- NO CHAIN
Accommodation comprises: entrance hall, wc, living room, dining room, kitchen, 3 bedrooms and bathroom. with shower facility The property benefits from new carpets floor coverings throughout, gas central heating, double glazing, driveway and garden to front and rear.
DESCRIPTION
Briefly the property comprises entrance hall, lounge, second reception room, kitchen and downstairs cloakroom to the ground floor with three bedrooms and bathroom to the first floor. Outside are gardens to the front and rear with off street parking available for two vehicles on the drive. The property also benefits from gas central heating and double glazing.
The Bircotes and Harworth conurbation has undergone significant regeneration recently and is ideally situated for commuting lying only a few minutes’ drive from the A1M with links to the motorway network whilst the east coast mainline is accessible via stations at Retford and the city of Doncaster. The area has many amenities including Asda superstore, Serlby Academy, Doctors surgery, library and post office, whilst the market town of Bawtry is only a few minutes’ drive and has a range of shops, boutiques, restaurants, pubs and the Crown Hotel.
ACCOMMODATION
The property is accessed via a white uPVC door to the side elevation with glass panel leading into:
ENTRANCE HALL (2.90 x 1.18)
Providing access to the second reception room, kitchen and downstairs cloakroom, stairs to the first floor accommodation. Coat hanger and smoke alarm to ceiling.
LOUNGE (3.71 x 4.118)
Accessed through the second reception room with feature fireplace housing gas fire, wall mounted thermostat, TV point, window to the front elevation and radiator.
SECOND RECEPTION ROOM (2.87 x 3.33)
Bay window to the front elevation, smoke alarm to ceiling, radiator, and space leading into Lounge.
KITCHEN (1.93 x 4.74)
Wall and base units with complementary worktops, spaces for cooker, washing machine and fridge, breakfast bar, stainless steel sink with mixer tap and tiled splashback, vinyl flooring, wall mounted fuse box in cupboard, window to the rear elevation and white uPVC door opening to the rear garden.
DOWNSTAIRS W.C.
Low level flush wc and window to rear.
FIRST FLOOR LANDING (1.01 x 3.00)
Giving access to bedrooms and bathroom, loft hatch, smoke alarm to ceiling and window to the side elevation.
BEDROOM ONE (3.32 x 4.18)
Built in cupboard, arched recess round door, window to the front elevation and radiator.
BEDROOM TWO (2.88 x 3.36)
TV point, window to the front elevation and radiator.
BEDROOM THREE (1.92 x 3.66)
TV point, shelf, window to the rear elevation and radiator.
BATHROOM (1.97 x 1.83)
Tiled walls, matching suite comprising panel bath with Bristan electric shower over, wall mounted wash hand basin with mirror over, low level flush wc, towel rail, shelf, wall cupboard, vinyl flooring, window to the side elevation.
EXTERNALLY
The front garden is mainly laid to lawn with laurel trees and drive allowing off street parking for two vehicles. Gate to the side leads to the rear garden which is mainly laid to lawn with paving area, leylandii trees to one side plus fencing, store and outside tap.
COUNCIL TAX
Through enquiry of the Bassetlaw Council we have been advised that the property is in Rating Band 'A'
TENURE - FREEHOLD
The Bircotes and Harworth conurbation has undergone significant regeneration recently and is ideally situated for commuting lying only a few minutes’ drive from the A1M with links to the motorway network whilst the east coast mainline is accessible via stations at Retford and the city of Doncaster. The area has many amenities including Asda superstore, Serlby Academy, Doctors surgery, library and post office, whilst the market town of Bawtry is only a few minutes’ drive and has a range of shops, boutiques, restaurants, pubs and the Crown Hotel.
2.90 x 1.18 (9'6" x 3'10")
3.71 x 4.118 (12'2" x 13'6")
2.87 x 3.33 (9'4" x 10'11")
1.93 x 4.74 (6'3" x 15'6")
1.01 x 3.00 (3'3" x 9'10")
3.32 x 4.18 (10'10" x 13'8")
2.88 x 3.36 (9'5" x 11'0")
1.92 x 3.66 (6'3" x 12'0")
1.97 x 1.83 (6'5" x 6'0")
| Tax Band | % | Taxable Sum | Tax |
|---|
Want to explore 213 Scrooby Road Bircotes Doncaster further? Explore our local area guide
Struggling to find a property? Get in touch and we'll help you find your ideal property.




