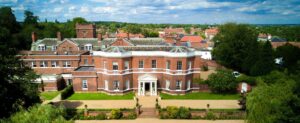Tucked away in a quiet cul de sac in the rural retreat of Styrrup with countryside views to the rear, this three bedroom detached bungalow with a further separate one bedroom annex is being sold with NO CHAIN complications and early viewing is highly recommended,
DESCRIPTION
Briefly the property comprises entrance porch, hallway, lounge, conservatory, kitchen, three bedrooms and bathroom, whilst outside are gardens to the front and rear with driveway to the side facilitating off street parking for multiple vehicles. The separate annex has lounge, bedroom, kitchen, shower room, and workshop and access to the rear garden.
Styrrup is a village lying three miles southwest of the market town of Bawtry which has a wealth of amenities including shops, boutiques, restaurants, pubs, library, medical centre and the Crown Hotel. The village is one mile from the A1M and the east coast mainline is a short drive away at Retford and Doncaster. Styrrup Hall Golf and Country Club is situated to the north of the village.
ACCOMMODATION
White double uPVC glass panelled doors leading into the Porch which has tiled flooring and coat hangers. Further white uPVC door with glass panels leads into:
L SHAPED ENTRANCE HALLWAY (3.91 x 4.23 to its maximum dimensions)
Providing access to lounge, kitchen and bedrooms, loft access, cupboard housing the Ideal boiler, a further two cupboards, one housing the electric and gas meters and fuse box, wall mounted thermostat, spotlights and smoke alarm to ceiling, wood panel flooring and radiator.
LOUNGE (5.85 x 3.32)
Wall mounted electric flame effect fire, TV point, dimmer switch, spotlights to ceiling, bay window, two radiators and door leading into:
KITCHEN (3.56 x 3.75)
Wall and base units in white with black quartz worktops, built in Zanussi oven, four ring gas hob with extractor over, central matching breakfasting island with integrated dishwasher, one and a half stainless steel sink with mixer tap, space for American style fridge freezer, two towel rails, tiled flooring, spotlights to ceiling, windows to the rear and side elevations, white uPVC door with glass panel to the side elevation, radiator.
BEDROOM ONE (3.18 x 3.33)
Two built in wardrobes, TV point, wood panel flooring, spotlights to ceiling, window to the front elevation and radiator.
BEDROOM TWO (3.12 x 4.02)
Two built in wardrobes, TV point, wood panel flooring, spotlights to ceiling, window to the rear elevation and radiator.
BEDROOM THREE (2.42 x 2.23)
Built in cupboard, wood panel flooring, spotlights to ceiling, double uPVC doors leading into:
CONSERVATORY (2.97 x 4.02)
Wood panel flooring, radiator, and double doors opening to the rear garden.
BATHROOM
Matching white suite comprising corner bath with shower over, wall sink, low level flush w.c., extractor fan and spotlights to ceiling, tiled walls and flooring, cupboard, window to the rear elevation and radiator.
EXTERNALLY
The front of the property is laid to lawn with gated access to one side leading to the annex and rear of the property and drive to the other side allowing off street parking for multiple vehicles.
The rear of the property is laid to lawn, stone chip and paved areas with a metal fence and views over the fields and countryside beyond, tap and security lights, water feature and lamp post.
ANNEX
Accessed via a white uPVC door to the rear which leads into:
KITCHEN DINER (5.60 x 4.53 to maximum dimensions)
Irregular shape with modern wall and base units plus complimentary worktops, built in Beko oven with four ring induction hob, one and a half stainless steel sink with mixer tap, spotlights to ceiling, loft hatch, laminate flooring, window to the side elevation and doors into the lounge and shower room.
LOUNGE (5.09 x 3.96)
TV point, four wall lights, two sets of French doors opening to the rear garden one with side panels.
BEDROOM (2.88 x 4.90)
Built in wardrobe and cupboard housing Valliant boiler, vinyl flooring, bay window to the rear elevation, radiator and door into the workshop.
SHOWER ROOM (2.14 x 2.22)
Tiled throughout with shower unit, wall mounted wash hand basin, low level flush w.c., chrome towel radiator, extractor fan, spotlights to ceiling, window to the front elevation.
WORKSHOP TO ANNEX (2.78 x 4.87)
Accessed from the bedroom and a white uPVC door from the garden, workbench, wall mounted fuse box, window to the rear elevation and radiator
COUNCIL TAX
Through enquiry of the Bassetlaw Council we have been advised that the property is in Rating Band 'C'
TENURE - FREEHOLD
- Tenure: Freehold
- Council Tax Band: C
- THREE BEDROOM BUNGALOW WITH ONE BEDROOM ANNEX
- VILLAGE LOCATON
- QUIET CUL DE SAC
- GARDENS FRONT AND REAR
- CONSERVATORY
- ANNEX - KITCHEN DINER, LOUNGE & SHOWER ROOM
- WORKSHOP TO ANNEX
- COUNTRYSIDE VIEWS TO REAR
- VIEWING HIGHLY RECOMMENDED
| Tax Band | % | Taxable Sum | Tax |
|---|
Want to explore Oaklands Drive, Styrrup, Doncaster further? Explore our local area guide
Struggling to find a property? Get in touch and we'll help you find your ideal property.



