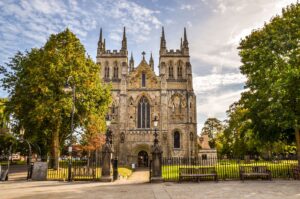- END TERRACE HOUSE
- TWO BEDROOMS
- OIL CENTRAL HEATING SYSTEM
- UPVC DOUBLE GLAZING
- KITCHEN/DINING ROOM
- LOG BURNING STOVE
- VILLAGE LOCATION
- NO ONWARD CHAIN
- VIEWING COMES HIGHLY RECOMMENDED
- EPC RATING :
DESCRIPTION
COMING SOON WITH NO ONWARD CHAIN. Hunters (Selby) are delighted to offer for sale this two bedroom end terrace cottage situated within the popular village of Drax. The property benefits from an oil central heating system, UPVC double glazing and briefly comprises a lounge and kitchen/dining room to the ground floor. To the first floor are two bedrooms and a bathroom. To the rear of the property there is flower bed, shed, seating area and fencing around the perimeter. Viewing comes highly recommended to appreciate the accommodation on offer. Call Hunters Selby, seven days a week to book a viewing.
LOCATION
The village is served a number of highly regarded primary and secondary schools eg. Drax (Read Private School) Camblesforth and Snaith. In the surrounding area there are shops, amenities, public houses with reputations for good food and beverages. The property is situated approximately 9 miles from Selby. Selby the market town has a selection of shops, pubs, restaurants and a bustling market once a week. Close to all local amenities including Tesco, Somerfield and Morrisons Supermarkets, Abbey Walk Retail Park and the Market Cross Shopping Centre, railway station and the famous Selby Abbey. The city of York is only 14 miles away and the new by-pass has enhanced the road networks with easy access to York, Leeds, Castleford, Doncaster with excellent road communications being A19, M62, A1041, A1/M1 and M18.
DIRECTIONS
Leave Selby on the A1041 Bawtry Road, take the A645 sign to Drax, follow the road into Drax. The property is located on the right hand side.
LOUNGE (4.22m x 3.63m)
Wood burning stove, television point, radiator, window to front elevation.
KITCHEN / DINING ROOM (5.28m x 4.19m)
Modern fitted kitchen with a range of base and wall mounted cupboard units with matching preparation surfaces, electric hob, electric oven, extractor fan, sink unit, window to rear elevation.
STAIRS LEADING TO FIRST FLOOR
BEDROOM ONE (4.19m x 3.63m)
Radiator and window to front elevation.
BEDROOM TWO (5.33m x 2.29m)
Radiator and window to rear elevation.
BATHROOM
White suite comprising panelled bath, push button w.c., vanity unit with wash hand basin, radiator and window to rear elevation.
OUTSIDE
To the rear of the property there is flower bed, shed, seating area and fencing around the perimeter.
Material Information - Selby
Tenure Type; Freehold
Council Tax Banding; A
EPC Rating : D
4.22m x 3.63m (13'10" x 11'11")
5.28m x 4.19m (17'4" x 13'9")
4.19m x 3.63m (13'9" x 11'11" )
5.33m x 2.29m (17'6" x 7'6" )
Council Tax Banding; A
EPC Rating : D
| Tax Band | % | Taxable Sum | Tax |
|---|
Want to explore Main Road , Selby, YO8 8NT further? Explore our local area guide
Struggling to find a property? Get in touch and we'll help you find your ideal property.



