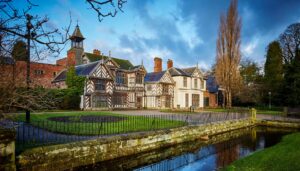TWO CONTEMPORARY BATHROOMS
0.9 MILES TO WYTHENSHAWE HOSPITAL
MOBILE PHONE INTERCOM SYSTEM AND CCTV
Hunters South Manchester are delighted to bring to the market a beautifully designed and well kept two bedroom modern apartment located in the popular area of Wythenshawe. It has the added benefit of secure underground parking with both allocated parking, visitor spaces and an automated garage door. A lovely balcony area with stylish wooden decking perfect for watching the sunsets with a glass of wine. The apartment is located on the top floor of a three storey apartment block. It holds a hallway, open plan living room, fully fitted and stylish kitchen with integrated appliances, two double sized bedrooms, a bathroom and a en-suite that leads from the master bedroom. Immaculately presented and beautifully styled.
EPC Rating C
VIEWINGS HIGHLY RECOMMENDED!
COMMUNAL ENTRANCE HALL
Secure communal entrance, operated by a mobile phone intercom system. Both stairs and lift to all floors.
PRIVATE ENTRANCE HALL
Storage cupboard. Laminate flooring. Electric heater.
OPEN PLAN LIVING/KITCHEN AREA
Fully fitted modern kitchen with high gloss grey units and wooden counter tops incorporating a stainless steel circular sink and modern styled tap. Integrated oven with a 4 ring electric hob and extractor hood over. Integrated fridge freezer and washing machine. Laminate wood flooring throughout. Electric heater. Television aerial point. Recessed low voltage lighting that are remote controlled. Sliding glass door to decked balcony area.
MASTER BEDROOM
laminate wooden flooring through-out with beautifully added detail of painted panelling on the walls. UPVC double glazed windows. Recessed low voltage lighting. Television aerial point. Telephone point. Electric heater.
EN- SUITE
A suite comprising of a grey interior tiled shower cubicle, circular wash basin above a fully fitted stylish wooden cupboard unit. Chrome heated towel rail. Recessed low voltage lighting. Extractor fan.
SECOND BEDROOM
A double bedroom with fully fitted carpet with UPVC double glazed windows that can be opened. Recessed low voltage lighting. Electric heater.
BATHROOM
A contemporary bathroom with grey part-tiled walls, bath with a modern square style over-head shower fitting. WC and circular bowl styed vanity wash basin. Recessed low voltage lighting. Extractor fan. Chrome heated towel rail.
UNDERGROUND PARKING
Secure underground parking with allocated parking space and visitor spaces.
TENURE
LEASEHOLD PROPERTY 125 Years Lease year built - 118 years remaining. Service charges approx £2400 Per Annum
- Tenure: Leasehold
- Lease Years Remaining: 118
- Ground Rent: £300 per year
- Service Charge: £2,400 per year
- Council Tax Band: B
- SECURE UNDERGROUND PARKING
- TWO BESPOKE BATHROOMS
- IMMACULATLEY MAINTAINED
- COUNCIL TAX BAND B
- INTEGRATED KITCHEN APPLIANCES
- BALCONY
- 0.9 MILES TO WYTHENSHAWE HOSPITAL
- 0.2 MILES TO MARTINSCROFT METROLINK
- EASY ACESS TO M56/M60 MOTORWAY
- APPROX £300 GROUND RENT PER ANNUM
| Tax Band | % | Taxable Sum | Tax |
|---|
Want to explore Hall Lane, Manchester further? Explore our local area guide
Struggling to find a property? Get in touch and we'll help you find your ideal property.


