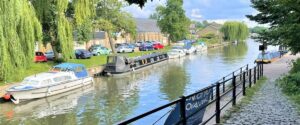- IMPOSING DETACHED HOME
- FIVE BEDROOMS
- IMPRESSIVE KITCHEN DINER
- FAMILY BATHROOM
- EN-SUITE TO MASTER BEDROOM
- LIVING ROOM
- RECEPTION / STUDY ROOM
- CLOAKROOM
- LARGE OUTBUILDING TO REAR
- CHAIN FREE
An extremely well-presented five-bedroom detached family home located in this popular Riverside residential Development in Stanstead Abbotts. This is a beautifully updated property with open plan kitchen diner opening into a lounge with Patio doors out to the secluded rear garden. To the first floor there are Four Bedrooms and a Modern white Bathroom. To the second floor is an impressive Master Bedroom overlooking the rear garden and nearby Woodland with an En-Suite Shower Room.
Outside this home provides parking for Three cars to the front and an additional "Summer house" to the rear garden perfect for an extra entertaining space or home office.
Stanstead Abbotts is a highly sought-after village which offers a thriving High Street with a variety of shops for day-to-day needs including a Co-op supermarket, village pharmacy, various cafes, restaurants and pubs. A particular benefit being St Margaret's Train Station with its direct access to Liverpool Street.
Hallway (4.60m x 1.75m)
Wood flooring, painted walls. Radiator.
Kitchen Diner (8.15m x 2.67m)
Contemporary design Kitchen with matching wall and base units fitted to an exacting standard. Tiled splash backs. Built in appliances with "Feature cooking Island". UPVc window to front aspect, Door to side access. Sunken Spot lights to ceiling, Feature pendant lights to Island. Wood flooring;
Dining area with UPVc window to rear aspect. Spot lights to ceiling, wood floor. Radiator;
Downstairs WC (1.73m x 0.79m)
Two Piece Contemporary design white suite. Painted walls. tiled splash backs. Heated towel Radiator;
Living Room (4.57m x 3.81m)
Carpet Flooring, Painted Walls. Radiator. UPVc Patio Doors to rear garden;
Reception Two (3.58m x 2.34m)
Carpet flooring, Painted walls. Radiator;
Landing
Carpet Flooring, Painted Walls. Radiator. Stairs to Second Floor;
Bedroom Two (3.68m x 3.48m)
Carpet Flooring, Painted Walls. Radiator. UPVc window to front aspect. Built in Wardrobes;
Bedroom Three (3.18m x 2.67m)
Carpet Flooring, Painted Walls. Radiator. UPVc window to rear aspect;
Bedroom Four (3.18m x 2.62m)
Carpet Flooring, Painted Walls. Radiator. UPVc window to rear aspect.
Bedroom Five (3.66m x 2.95m)
Carpet Flooring, Painted Walls. Radiator. UPVc windows to front aspect;
Bathroom (1.88m x 1.88m)
Painted and Tiled walls. Three piece Contemporary design white suite. Opaque window to rear aspect. Towel Radiator;
Master Bedroom (7.24m x 5.92m)
Carpet Flooring, Painted Walls. Radiator. Two Large UPVc windows to rear aspect. Access to;
En-Suite (2.57m x 2.26m)
Tiled Flooring, Painted Walls. Designer Large Shower cubicle, wash basin and low level WC
Outside
To the front of the property is a block paved driveway with shrub boarders allowing parking for three cars. Side access to rear.
The secluded rear garden is mainly laid to lawn with shrub boarders and patio area. Large "Summer House" which can be used as outside entertaining or home office.
Agents Note:
We are advised by the Vendors that the property is Chain Free.
4.60m x 1.75m (15'1" x 5'9")
Dining area with UPVc window to rear aspect. Spot lights to ceiling, wood floor. Radiator;
8.15m x 2.67m (26'9" x 8'9")
1.73m x 0.79m (5'8" x 2'7")
4.57m x 3.81m (15'0" x 12'6")
3.58m x 2.34m (11'9" x 7'8")
3.68m x 3.48m (12'1" x 11'5")
3.18m x 2.67m (10'5" x 8'9" )
3.18m x 2.62m (10'5" x 8'7" )
3.66m x 2.95m (12'0" x 9'8")
1.88m x 1.88m (6'2" x 6'2")
7.24m x 5.92m (23'9" x 19'5")
2.57m x 2.26m (8'5" x 7'5")
The secluded rear garden is mainly laid to lawn with shrub boarders and patio area. Large "Summer House" which can be used as outside entertaining or home office.
| Tax Band | % | Taxable Sum | Tax |
|---|
Want to explore Lawrence Avenue, St Margarets further? Explore our local area guide
Struggling to find a property? Get in touch and we'll help you find your ideal property.



