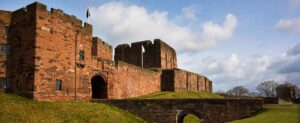Kingfisher Cottage represents a truly once in a lifetime opportunity to purchase a unique home with breathtaking and uninterrupted views over the Solway coastline towards the beautiful North Lakeland fells. A home that offers an exceptional lifestyle opportunity, situated perfectly within South-West Scotland and with an ease of access to an array of amenities and transport links. The property itself offers a wonderful blend of traditional values with modern comforts including a modern four-piece bathroom and en-suite. Furthermore, there is great outside space that offers multiple opportunities to either work from home, ample storage or extending the accommodation subject to relevant permissions. A true highlight of this home is the heart warming sunrises and picturesque seascapes witnessed from the front door, along with seasonal and frequent displays of wildlife. A viewing is not only highly recommended, it is truly essential to appreciate every aspect of this wonderful home.
The accommodation, which has oil central heating and double glazing throughout, briefly comprises an entrance hall, open-plan living room and dining room, kitchen and bathroom to the ground floor with a landing, two double bedrooms and master en-suite to the first floor. Externally there are two garages, utility area, two stores a summerhouse area, gated off-road parking and a small side garden. EPC - D and Council Tax Band - E.
Browhouses is located approximately 3 miles East of Eastriggs and right on the shore of the Solway. Eastriggs itself includes several shops, a pre-school playgroup and a primary school, with nursery class, a dispensing chemist, garden centre, car servicing and repairs, beauty and hairdressing salons, a bar/restaurant, and takeaways. There is also a modern museum, The Devils’ Porridge, a popular tourist attraction that tells the WW1 history of the village and surrounding area. For transport connections, regular buses pass through the village that connect through to Annan, Dumfries and back through to Gretna and Carlisle, making this corner of South West Scotland and the Borders very accessible for all ages. The A74(M), A75 and M6 motorway are all within a short commute.
ENTRANCE HALL
Entrance door from the front, internal door to the living room area, radiator and a built-in cloak cupboard.
OPEN PLAN LIVING & DINING ROOM with HALL AREA
Living Area:
Double glazed window to the front aspect, double glazed window to the side aspect, radiator and a feature wood-burning stove with hearth.
Dining Area:
Double glazed window to the front aspect and a radiator.
Hall Area:
Open staircase to the first floor landing, internal doors to the kitchen and bathroom and double glazed French doors to the rear courtyard.
KITCHEN
Fitted kitchen comprising a range of base, wall, drawer and tall units with worksurfaces and tiled splashbacks above. Integrated double oven, LPG gas hob, extractor fan, space and plumbing for a dishwasher, space for a fridge freezer, chrome towel radiator, under counter lighting, double glazed window to the side aspect and an external door to the rear courtyard.
BATHROOM
Four piece suite comprising a wall-mounted WC, vanity wash hand basin, freestanding bath and a shower enclosure benefitting a mains shower with rainfall shower head. Fully-boarded walls, chrome towel radiator, recessed spotlights, extractor fan and an obscured double glazed window.
LANDING
Stairs up from the ground floor, internal doors to the master bedroom and bedroom two, radiator, built-in cupboard and a double glazed Velux window.
The landing area is of generous size and currently used as a home office area.
MASTER BEDROOM
Two double glazed Velux windows, two radiators, internal door to the en-suite and a vaulted ceiling.
MASTER EN-SUITE
Three piece suite comprising a WC and wash hand basin vanity combination unit and a double shower enclosure benefitting a mains shower with rainfall shower head. Radiator, extractor fan, double glazed Velux window and a vaulted ceiling.
BEDROOM TWO
Two double glazed Velux windows, double glazed pigeonhole window and two radiators.
EXTERNAL
Accessing the block-paved driveway via a double-gated entrance there is off-road parking for multiple vehicles. To the side of the driveway is a walled garden area with lawn and mature trees overlooking the Solway coastline. To the rear of the property is a courtyard area which allows access into the property, utility area, garage, summerhouse and store.
GARAGE/UTILITY AREA/STORE
Garage:
Sliding garage door to the front elevation, power and lighting.
Utility Area:
Secure access door, tiled flooring, stainless steel sink, space and plumbing for a washing machine, external cold water tap and a cupboard housing the freestanding oil boiler and water cylinder.
Store:
Secure access door, power and lighting.
GARAGE/SUMMERHOUSE/STORE
Garage:
Double barn doors, power, lighting and window.
Summerhouse:
Double access doors, power, lighting, loft-access point and an opening to the garage area.
Store:
Secure access door, power and Lighting.
WHAT3WORDS
For the location of this property please visit the What3Words App and enter - song.bravest.decorated
- Tenure: Freehold
- Council Tax Band: E
- Uninterrupted Sea Views with Lakeland Fells Backdrop
- Wonderful Opportunity to purchase an Extraordinary Lifestyle at the Heart of Nature & Countryside
- Traditional Detached House with Modern Interior
- Open Plan Living Room & Dining Room with a Feature Wood-Burning Stove
- Spacious Kitchen with Garden Outlook
- Two Double Bedrooms with Master En-Suite
- Modern Four-Piece Family Bathroom with Freestanding Bath
- Off-Road Parking & Two Garages
- Multiple External Work Areas & Stores
- EPC - D
| Tax Band | % | Taxable Sum | Tax |
|---|
Want to explore Kingfisher Cottage, 2 Browhouses, Eastriggs, DG12 further? Explore our local area guide
Struggling to find a property? Get in touch and we'll help you find your ideal property.






