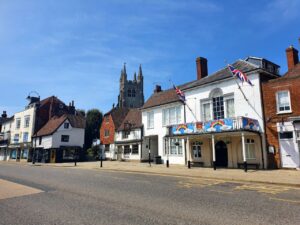- DECEPTIVE END OF TERRACE FOUR BEDROOM HOME
- MASTER BEDROOM WITH EN-SUITE AND WALK-IN WARDROBE
- TWO RECEPTION ROOMS AND TWO BATHROOMS
- OPEN PLAN KITCHEN/BREAKFAST/LIVING AREA
- LOW MAINTENANCE PRIVATE GARDEN
- GARDEN CABIN AND WORKSHOP
- COUNTRYSIDE VIEWS
- GENEROUS OFF-ROAD PARKING
- WALKING DISTANCE TO HIGH STREET
Built in 1867, the property has been refurbished over recent years by the current vendor yet retains the charm and character you would expect. The accommodation offers a stunning open plan kitchen/breakfast/living area which offers the perfect space for family living and entertaining. The kitchen is fitted with a range of traditional shaker style wall and base units with complementing oak worksurfaces, island with breakfast bar, integrated Bosch appliances, space for an American style fridge freezer and French doors out to the rear garden. A further doorway leads through to an inner hall, cloakroom with WC and doorway to rear garden.
The kitchen opens up into a living area with attractive feature fireplace, wood burning stove and alcove shelving with doorway leading through to a spacious dining room with further feature fireplace and doorway leading back to entrance hall.
Striking oak stairs lead up to the first floor and on to three double bedrooms, all with built in wardrobes, and the family bathroom with suite comprising of bath with shower above, chrome heated towel radiator and vanity unit with concealed cistern WC and mounted hand basin.
Stairs lead up to the master suite which boasts a generous bedroom with far reaching countryside views, walk in wardrobe and modern en-suite shower room with large walk-in shower and stylish vanity storage with mounted hand basin and WC with concealed cistern.
Externally the property offers a low maintenance garden with artificial grass and patio areas. A garden cabin offers a flexible space for multiple uses including a home office, gym or garden room and a generous workshop provides useful storage and workspace.
The bloc paved driveway offers parking for up to five vehicles and the double gates open onto a gravelled area providing further parking space, ideal for caravans or motorhomes as well as access to the workshop.
The property is situated a short walk from the picturesque tree-lined High Street of Tenterden. The town offers comprehensive shopping including Waitrose, Tesco supermarkets and many pubs and restaurants. The home is ideally situated for a range of schools including Tenterden Infants and Junior schools and Homewood Secondary school and is within easy access of two popular golf courses, Tenterden Golf Course, and London Beech Golf Club with salt water spa.
Mainline train services to London can be accessed from Headcorn (about 8 miles), or Ashford International (about 12 miles) and the high-speed service to London St Pancras (a journey of approx. 37 minutes). The property is also a short drive to the coast and Eurotunnel.
Tenure - Freehold
Services – Mains electricity, water and oil-fired central heating.
Private drainage - recently installed modern aerated Septic tank shared with neighbouring property
Broadband – Average Broadband Speed 16mb – 67mb
Mobile Phone Coverage – Okay – Good
Flood Risk – Very Low
EPC Rating D
| Tax Band | % | Taxable Sum | Tax |
|---|
Want to explore TENTERDEN further? Explore our local area guide
Struggling to find a property? Get in touch and we'll help you find your ideal property.



