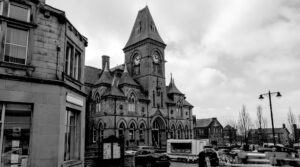Standout Features
- BACKS DIRECTLY ONTO CANAL
- LANDSCAPED GARDEN WITH SOUTHERLY ASPECT
- MASTER SUITE
- INTEGRAL GARAGE
- SOUGHT AFTER DEVELOPMENT
- HUNTERS 360 TOUR
- HIGH SPECIFICATION
- CLOSE TO TRAIN STATION AND AMENITIES
- REMAINDER OF BUILDERS GUARANTEE
- SCOPE TO CONVERT GARAGE TO ADD MORE LIVING SPACE
Property Description
This modern stone-built semi-detached property, set over three floors, offers a perfect blend of contemporary living and charming surroundings, directly backing onto the Leeds Liverpool Canal. Upon entering, the ground floor comprises a welcoming entrance hall, a convenient guest WC, and an integral garage. The highlight of this level is the spacious dining kitchen, which opens out onto a beautifully landscaped rear garden. The garden features a neatly lawned area, complemented by well-stocked planted borders filled with mature shrubs and plants, creating an ideal space for relaxation or entertaining.
The first floor boasts a light and airy living room, complete with a Juliet-style balcony that frames lovely views over the tranquil canal. Adjacent is a generously proportioned guest bedroom, benefitting from an ensuite shower room, as well as a large walk-in cupboard offering ample storage.
On the second floor, the principal bedroom provides a peaceful retreat, accompanied by two additional bedrooms that are equally well-suited for family use or as home offices. The main house bathroom completes the accommodation on this level, designed with modern fittings to meet the needs of contemporary living.
To the front of the property, off-street parking for two vehicles adds convenience. The home is ideally located within easy reach of local shops, well-regarded schools, and the nearby train station, ensuring excellent connectivity. Nature lovers will appreciate the picturesque walks along the canal, making this property an attractive choice for those seeking both comfort and an idyllic lifestyle.
The first floor boasts a light and airy living room, complete with a Juliet-style balcony that frames lovely views over the tranquil canal. Adjacent is a generously proportioned guest bedroom, benefitting from an ensuite shower room, as well as a large walk-in cupboard offering ample storage.
On the second floor, the principal bedroom provides a peaceful retreat, accompanied by two additional bedrooms that are equally well-suited for family use or as home offices. The main house bathroom completes the accommodation on this level, designed with modern fittings to meet the needs of contemporary living.
To the front of the property, off-street parking for two vehicles adds convenience. The home is ideally located within easy reach of local shops, well-regarded schools, and the nearby train station, ensuring excellent connectivity. Nature lovers will appreciate the picturesque walks along the canal, making this property an attractive choice for those seeking both comfort and an idyllic lifestyle.
Additional Information
Tenure:
Freehold
Council Tax Band:
D
Mortgage calculator
Calculate Your Stamp Duty
Results
Stamp Duty To Pay:
Effective Rate:
| Tax Band | % | Taxable Sum | Tax |
|---|
Canal Close, Apperley Bridge
Want to explore Canal Close, Apperley Bridge further? Explore our local area guide
Struggling to find a property? Get in touch and we'll help you find your ideal property.



