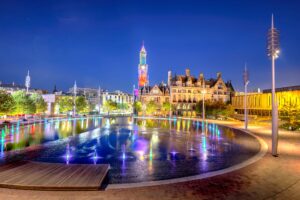Standout Features
- SIX-BEDROOM - SEMI DETACHED BUNGALOW - A FLEXIBLE LIVING SPACE
- 360 WALKTHROUGH VIDEO LINK AVAILABLE
- NEWLY FITTED KITCHEN, BATHROOM & NEWLY RENOVATED
- SHOWER ROOM AND SEPARATE FAMILY BATHROOM
- DRIVEWAY AND EXTENDED GARAGE
- DOUBLE GLAZING & GAS CENTRAL HEATING
- CLOSE TO LOCAL AMENITIES
- POTENTIAL FOR HMO SUBJECT TO COUNCIL SIGN OFF
- COUNCIL TAX BAND C
- EPC RATING GRADE D - 20/08/2020 (PRIOR TO REFURBISHMENT)
Property Description
Nestled in the sought-after location of Brisbane Avenue, Bradford, this charming six-bedroom semi-detached dorma bungalow is a true gem waiting to be discovered. If you required two reception rooms, then bedroom 4 would make an ideal room, giving this home, five bedrooms and two reception rooms.
Boasting a newly fitted kitchen with further additional units available from the vendor. This home has two full bathrooms, making family life a breeze in the morning. There is a blend of modern convenience and homely charm.
As you step inside, you'll be greeted by a hallway leading to a reception room and flexible living spaces, ideal for creating the home of your dreams. With a shower room upstairs and a separate family bathroom downstairs, convenience is key in this lovely abode.
Parking will never be an issue with space for multiple vehicles, including a drive and garage, the garage door will be replaced before completion (advised by vendor). Being newly renovated, ensuring a fresh and inviting atmosphere for you to enjoy.
The location of this property is nothing short of idyllic. Situated in a quiet and peaceful neighbourhood, it is surrounded by green spaces and walking routes, perfect for those who enjoy the outdoors. The property also benefits from excellent public transport links, enabling easy commuting. In addition, it is near local amenities and schools, making it an ideal home for families and couples. The area boasts a strong local community, adding to the charm and appeal of this fantastic property.
This bungalow offers a fantastic opportunity for those considering an HMO, subject to planning permission. The vendor has advised that there are mains linked smoke detectors installed. There has been a planning application decided for an extension of 6 metres - ref - 20/01460/PNH.
Don't miss out on making this property your own and experience the best of what Bradford has to offer. Book your viewing today and step into the future of your dream home.
Boasting a newly fitted kitchen with further additional units available from the vendor. This home has two full bathrooms, making family life a breeze in the morning. There is a blend of modern convenience and homely charm.
As you step inside, you'll be greeted by a hallway leading to a reception room and flexible living spaces, ideal for creating the home of your dreams. With a shower room upstairs and a separate family bathroom downstairs, convenience is key in this lovely abode.
Parking will never be an issue with space for multiple vehicles, including a drive and garage, the garage door will be replaced before completion (advised by vendor). Being newly renovated, ensuring a fresh and inviting atmosphere for you to enjoy.
The location of this property is nothing short of idyllic. Situated in a quiet and peaceful neighbourhood, it is surrounded by green spaces and walking routes, perfect for those who enjoy the outdoors. The property also benefits from excellent public transport links, enabling easy commuting. In addition, it is near local amenities and schools, making it an ideal home for families and couples. The area boasts a strong local community, adding to the charm and appeal of this fantastic property.
This bungalow offers a fantastic opportunity for those considering an HMO, subject to planning permission. The vendor has advised that there are mains linked smoke detectors installed. There has been a planning application decided for an extension of 6 metres - ref - 20/01460/PNH.
Don't miss out on making this property your own and experience the best of what Bradford has to offer. Book your viewing today and step into the future of your dream home.
GROUND FLOOR
Hallway
Kitchen (3.38 x 2.68)
Reception Room (4.12 x 3.34)
Reception Room 2 / Bedroom 4 (4.13 x3.30)
Bedroom 6 (3.01 x 2.72)
Bathroom (2.11 x1.84)
FIRST FLOOR
Bedroom 1 (2.95 x 2.95)
Bedroom 2 (3.24 x 3.01)
Bedroom 3 (3.29 x 3.07)
Bedroom 5 (3.26 x 2.81)
Shower Room (2.48 x 1.88)
External
Front Garden
Rear Garden
Driveway
Extended Garage
Additional Information
Tenure:
Freehold
Council Tax Band:
C
Rooms
GROUND FLOOR
Hallway
Kitchen
3.38 x 2.68 (11'1" x 8'9")
Reception Room
4.12 x 3.34 (13'6" x 10'11")
Reception Room 2 / Bedroom 4
4.13 x3.30 (13'6" x10'9")
Bedroom 6
3.01 x 2.72 (9'10" x 8'11")
Bathroom
2.11 x1.84 (6'11" x6'0")
FIRST FLOOR
Bedroom 1
2.95 x 2.95 (9'8" x 9'8")
Bedroom 2
3.24 x 3.01 (10'7" x 9'10")
Bedroom 3
3.29 x 3.07 (10'9" x 10'0")
Bedroom 5
3.26 x 2.81 (10'8" x 9'2")
Shower Room
2.48 x 1.88 (8'1" x 6'2")
External
Front Garden
Rear Garden
Driveway
Extended Garage
Utilities
Electricity:
Mains Supply
Sewerage:
Mains Supply
Heating:
Gas Central
Mortgage calculator
Calculate Your Stamp Duty
Results
Stamp Duty To Pay:
Effective Rate:
| Tax Band | % | Taxable Sum | Tax |
|---|
REF SR - Brisbane Avenue, Bolton, Bradford, West Yorkshire, BD2 1EH
Want to explore REF SR – Brisbane Avenue, Bolton, Bradford, West Yorkshire, BD2 1EH further? Explore our local area guide
Struggling to find a property? Get in touch and we'll help you find your ideal property.



