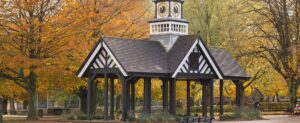- Well presented middle terrace property
- Convenienty located for ameinties
- Lounge & open plan modern kitchen diner
- Modern bathroom with over bath shower
- 3 bedrooms
- Gas central heating & uPVC double glazed windows
- Security alarm
- Off street parking
- Rear garden mainly laid to decking & lawn
DESCRIPTION
Hunters Estate Agents, Downend are delighted to offer for sale this well presented middle terrace property which is conveniently located for the amenities of Staple Hill. These amenities include a wide variety of independent shops and supermarkets, restaurants, coffee shops, doctors surgeries and dental practices.
The accommodation comprises to the ground floor; entrance hall, a good sized lounge which leads into an open plan kitchen/diner. The kitchen is fitted with a range of modern grey coloured high gloss wall and base units which incorporate an integral oven & hob and uPVC double glazed French doors which lead into the rear garden.
To the first floor there are three bedrooms and a modern bathroom with an over bath shower.
Additional benefits include gas central heating, uPVC double glazed windows, a security alarm, off street parking to the front of the property for two cars and a rear garden which is mainly laid to lawn and decking.
An internal viewing appointment is highly recommended.
ENTRANCE
Via a part opaque glazed composite door, leading into an entrance hall.
ENTRANCE HALL
Ceiling with recessed LED spot lights, half decorative Shaker style wall panelling, security alarm control panel, under stairs storage cupboards, radiator, laminate floor, stairs leading to first floor accommodation and doors leading into lounge and kitchen/diner.
LOUNGE (4.32m x 3.58m)
uPVC double glazed window to front, media wall electric flame effect fire inset, TV aerial point, radiator, access leading into kitchen/diner.
KITCHEN/DINER (5.54m x 3.23m)
uPVC double glazed window to rear, ceiling with recessed LED spot lights, one and a half bowl sink drainer with chrome mixer tap with professional hose and tiled splash backs, range of modern grey coloured high gloss wall and base units with soft close doors and drawers incorporating an integral stainless steel electric oven with four ring gas hob and stainless steel cooker hood, space for a tall fridge freezer, plumbing for washing machine, space for a tumble dryer, roll edged work surface, vertical flat panel designer radiator, uPVC double glazed French doors leading into rear garden.
FIRST FLOOR ACCOMMODATION
LANDING
Loft access with pull down ladder, half decorative Shaker style wall panelling, security alarm control panel, doors leading into all first floor rooms.
BEDROOM ONE (3.78m x3.20m)
uPVC double glazed window to front, feature wall with decorative Shaker style panelling, TV aerial point, radiator.
BEDROOM TWO (3.78m x 3.18m (widest point))
uPVC double glazed window to rear, feature wall with decorative Shaker style panelling, fitted part mirror fronted cupboards/wardrobe housing a Worcester boiler supplying gas central heating and domestic hot water.
BEDROOM THREE (2.44m x 2.24m)
uPVC double glazed window to front, radiator.
BATHROOM (2.21m x 1.63m)
Opaque uPVC double glazed window to rear, ceiling with recessed LED spot lights, modern white suite comprising; panelled P shaped bath with a chrome over bath shower system with monsoon shower head, hand held attachment and side splash screen, wash hand basin with chrome mixer tap and white high gloss drawer unit below, W.C. with concealed cistern, tiled walls, chrome heated towel rail.
OUTSIDE
FRONT
An area laid to block paving providing two off street parking spaces, water tap.
N.B the seller has advised that their is the relevant wiring in place to easily install an electric car charging point.
REAR GARDEN
Wooden decking leading to an area which is laid mainly to lawn, raised sleeper boarders displaying a variety of various trees, flowers and shrubs, timber framed garden shed, metal storage shed, water tap, outside lighting, loose chipping and paved pathway leading to a wooden gate providing rear pedestrian access, garden surrounded by wooden fencing.
The accommodation comprises to the ground floor; entrance hall, a good sized lounge which leads into an open plan kitchen/diner. The kitchen is fitted with a range of modern grey coloured high gloss wall and base units which incorporate an integral oven & hob and uPVC double glazed French doors which lead into the rear garden.
To the first floor there are three bedrooms and a modern bathroom with an over bath shower.
Additional benefits include gas central heating, uPVC double glazed windows, a security alarm, off street parking to the front of the property for two cars and a rear garden which is mainly laid to lawn and decking.
An internal viewing appointment is highly recommended.
4.32m x 3.58m (14'2" x 11'9")
5.54m x 3.23m (18'2" x 10'7")
3.78m x3.20m (12'5" x10'6")
3.78m x 3.18m (widest point) (12'5" x 10'5" (wides
2.44m x 2.24m (8'0" x 7'4")
2.21m x 1.63m (7'3" x 5'4")
N.B the seller has advised that their is the relevant wiring in place to easily install an electric car charging point.
| Tax Band | % | Taxable Sum | Tax |
|---|
Want to explore Haynes Lane, Staple Hill, Bristol, BS16 5JE further? Explore our local area guide
Struggling to find a property? Get in touch and we'll help you find your ideal property.




