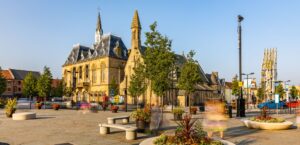- FOUR BEDROOMS
- TERRACED
- NO ONWARD CHAIN
- GARDEN
- FOUR RECEPTION ROOMS
- ON STREET PARKING
- VILLAGE LOCATION
- EPC GRADE E
In brief the property comprises; an entrance porch leading into the four large reception rooms and kitchen to the ground floor. The first floor contains the master bedroom, three further double bedrooms and family bathroom. Externally the property has a courtyard to the front with off street parking with one car. Whilst to the rear there is an enclosed yard with a patio area and use of a lawned garden.
Living Room (4.57m x 3.7m)
Bright and spacious reception room, with ample space for furniture and large window to the front elevation.
Dining Room (5.07m x 3.67m)
The dining room is another good size, with space for a table and chairs, further furniture and access leading through into the kicthen.
Reception Room Three (3.7m x 3.54m)
The third reception room is located to the front of the property, with the entrance hall leading in and open plan leading through to the fourth reception room.
Reception Room Four (4.32m x 3.64m)
The fourth reception room is a great size, with sliding doors leading out into the garden.
Kitchen (5.2m x 2.28m)
The kitchen contains a range of wooden wall, base and drawer units complementing work surfaces, tiled splash backs and sink/drainer unit. Space is available for free standing appliances and two windows to the side elevation.
Master Bedroom (4.56m x 3.72m)
The master bedroom is a large double bedroom, with space for a king sized bed, built in wardrobes and two windows to the front elevation.
Bedroom Two (4.87m x 3.76m)
The second bedroom is another large double bedroom with two windows to the front elevation.
Bedroom Three (3.78m x 3.7m)
The third bedroom is a double bedroom with window to the rear elevation.
Bedroom Four (3.68m x 2.7m)
The fourth bedroom is a double bedroom with built in storage and window to the rear elevation.
Bathroom (2.17m x 1.7m)
The bathroom contains a panelled bath with overhead shower, WC and wash hand basin.
External
Externally the property has a courtyard to the front with off street parking with one car. Whilst to the rear there is an enclosed yard with a patio area and use of a lawned garden.
4.57m x 3.7m (14'11" x 12'1")
5.07m x 3.67m (16'7" x 12'0")
3.7m x 3.54m (12'1" x 11'7")
4.32m x 3.64m (14'2" x 11'11")
5.2m x 2.28m (17'0" x 7'5")
4.56m x 3.72m (14'11" x 12'2")
4.87m x 3.76m (15'11" x 12'4")
3.78m x 3.7m (12'4" x 12'1")
3.68m x 2.7m (12'0" x 8'10")
2.17m x 1.7m (7'1" x 5'6")
| Tax Band | % | Taxable Sum | Tax |
|---|
Want to explore Park Road, Witton Park, Bishop Auckland further? Explore our local area guide
Struggling to find a property? Get in touch and we'll help you find your ideal property.



