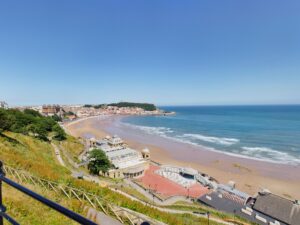The property boasts 2 bright bedrooms, family bathroom, spacious lounge and well equipped kitchen.
Externally the property benefits from a drive with parking for 2/3 cars and a single garage. The gardens to the front and rear have huge potential including a green house.
The property is located in a quite col-de-sac on the outskirts of Scarborough,
Please call us to book a viewing.
*** OPEN HOUSE****
THURSDAY 09/06/2022
1:45pm - 2:45pm
Lounge (426 x 509)
large, light lounge over looking the front garden and road.
UPVC windows to the front.
Fire place.
Entrance Hall
Entrance hall leading on to bedrooms, bathroom, kitchen, and lounge,
Kitchen (3.35 x 2.43)
The kitchen has tiled floor with a range of fitted kitchen units.
the back door leading to the enclosed garden.
Bathroom (1.68 x 1.9)
Bath with over head electric shower
basin with vanity unit
low flush W/C
Bedroom 1 (3.73 x 3.7)
bedroom 1 benefits from fitted wardrobes with plenty of space
Bedroom 2 (2.81 x 2.57)
single bedroom to the front of the property
UPVC windows to the front.
Fire place.
426 x 509
the back door leading to the enclosed garden.
3.35 x 2.43
basin with vanity unit
low flush W/C
1.68 x 1.9
3.73 x 3.7
2.81 x 2.57
Want to explore Burtondale Road, Scarborough, North Yorkshire further? Explore our local area guide
Struggling to find a property? Get in touch and we'll help you find your ideal property.


