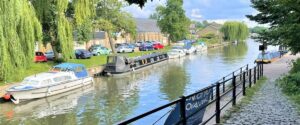- TOP FLOOR
- EXTENDED LEASE
- INVESTORS ONLY
- LARGE LOFT SPACE
- CHAIN FREE
- WHITE BATH SUITE
- FITTED KITCHEN
- CLOSE TO STATION
- ALLOCATED PARKING SPACE
- BUY TO LET YIELD 5.5%
ENTRANCE HALL (2.59 x 1.90)
Entrance into hallway with sleeping area to right hand side. Carpet flooring, painted walls, fuse boxes and loft access;
BATHROOM (1.83x 1.73)
Modern white Bathroom suite comprising low level WC, wash basin and panel bath with shower over. Window to rear aspect. Part tiled and painted walls, carpet tile flooring. Extractor fan and wall heater;
LIVING ROOM (5.26 x 3.89)
laminate flooring, fitted wardrobes, painted walls. windows to dual aspect;
KITCHEN (2.67 x 1.73)
laminate flooring, painted and part tiled walls. Range of matching wood panel effect wall and base units with wood effect roll top work surface, stainless sink and drainer. Space for washing machine and under counter fridge. Built in electric oven and hob with extractor hood over. Separate Breakfast bar;
LOFT (4.72 x 3.66)
Boarded loft space housing water tank. Vaulted roof with stand height 8'6"
OUTSIDE
Well presented communal gardens with access to the River Lea. Allocated parking;
Agents Note
The property is currently tenanted with a rent of £895 PCM
We are advised by the vendor that the lease has been extended and stands at approximately 157 years
2.59m x 1.90m
1.83mx 1.73m
5.26m x 3.89m
2.67m x 1.73m
4.72m x 3.66m
We are advised by the vendor that the lease has been extended and stands at approximately 157 years
| Tax Band | % | Taxable Sum | Tax |
|---|
Want to explore River Meads, St Margarets further? Explore our local area guide
Struggling to find a property? Get in touch and we'll help you find your ideal property.



