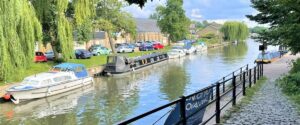- TWO DOUBLE BEDROOMS
- END OF TERRACED COTTAGE
- OPEN PLAN LIVING / DINING ROOM
- KITCHEN BREAKFAST ROOM
- SEPERATE UTILITY ROOM
- UPSTAIRS FAMILY BATHROOM
- DOWNSTAIRS SHOWER ROOM
- CONSERVATORY OVERLOOKING GARDEN
- LARGE GARDENS TO SIDE AND REAR
- AVAILABLE EARLY MAY
The property further benefits from a sizeable kitchen that is not only functional but also features a dedicated breakfast area. This space is perfect for morning meals or casual dining, offering a warm and welcoming atmosphere. This property also has a utility room, providing additional storage and work space, perfect for managing household chores.
In addition to the interior features, the property also stands out with its unique outdoor space. It has a Large garden that provides a peaceful retreat and opportunity for outdoor relaxation and entertainment.
Finally, the home also includes a large reception room, a versatile space that can be tailored to meet a range of needs, whether as a formal dining area, a family room, or home office area.
FRONT
Garden, laid to lawn with shrub boarders, Entrance Porch;
LIVING ROOM DINER
Painted Walls, Laminate flooring. Two windows to front aspect. French doors to side aspect. Turned staircase;
KITCHEN BREAKFAST ROOM
Range of matching wall and base units with appliances to include "Range" cooker. Access to Conservatory and Utility Room;
UTILITY ROOM
Painted Walls, units and appliances. Window to side aspect;
SHOWER ROOM
Recently fitted Three piece suite comprising low level WC, Wash Basin and Shower Cubicle;
CONSERVATORY
Recently refurbished conservatory with access to Rear Garden;
BEDROOM ONE
Painted walls, carpet flooring. Window to rear aspect. Built in wardrobes;
BEDROOM TWO
Painted walls, Carpet flooring. Window to front aspect;
BATHROOM
Three piece white suite comprising low level WC, Wash Basin and panel bath with shower over;
OUTSIDE
Large gardens to side and rear overlooking open countryside. mainly laid to lawn with tree and shrub boarders. Outbuilding;
AGENTS NOTE
We would like to bring to attention the following details;
1. The property is heated by Oil supplied by Tank located in the side garden.
2. Water is piped to the 4 adjoining properties by the nearby Farm and payments for individual usage will be paid to the farm owner.
further details available on request.
1. The property is heated by Oil supplied by Tank located in the side garden.
2. Water is piped to the 4 adjoining properties by the nearby Farm and payments for individual usage will be paid to the farm owner.
further details available on request.
Want to explore Brickhouse Farm Cottages, Stanstead Abbotts further? Explore our local area guide
Struggling to find a property? Get in touch and we'll help you find your ideal property.


