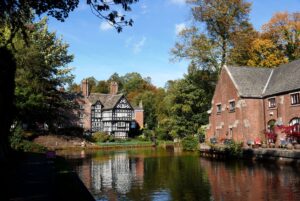Let Available Date
Available: Now
Standout Features
- 2 BEDROOMS
- UNFURNISHED
- 4 PIECE BATHROOM SUITE
- SOUTH FACING REAR GARDEN
- EXCELLENT TRANSPORT LINKS
- EPC RATING C
Property Description
Hunters Estate Agents are delighted to bring to the market this modern family home, ready to drop your bags and move into! To the ground floor there is a welcoming entrance hall, downstairs W.C & a modern kitchen/diner with French doors leading to the rear garden. To the first floor there is a living room with a Juliet balcony and the second bedroom. To the second floor there is the master bedroom, there is also a modern four piece bathroom. Externally, the property benefits from a double driveway to the front. To the rear is a private south facing garden mostly paved with decking. Location wise, the property is a short walk into Monton Village & Worsley Woods, within the catchment area of Broadoak Primary School & there is excellent transport links into Manchester City Centre with the Vantage Bus Route from A580! To view, please contact the office!
Hunters Estate Agents are delighted to bring to the market this modern family home, ready to drop your bags and move into!
Entrance Hall/W.C
Welcoming entrance hall with tiles, access to all ground floor accommodation and downstairs W.C.
Kitchen/Dining Room (4.11 x 4.52)
To the rear aspect, open plan kitchen diner with tiled flooring, integrated appliances and double doors leading to the rear garden.
Lounge (3.2 x 4.11)
To the rear aspect, a family lounge with carpeted flooring and Juliet balcony overlooking the garden.
Bedroom Two (2.29 x 3.07)
To the front aspect, a double bedroom with carpeted flooring and double glazed window.
Bedroom One (4.11 x 6.35)
To the front and rear aspect, master bedroom with carpeted flooring, fitted wardrobes and double glazed windows.
Bathroom
To the rear aspect, a four piece bathroom tiled throughout and double glazed window.
Outdoor Space
Externally, the property benefits from a double driveway to the front. To the rear is a private south facing garden mostly paved with decking.
Additional Information
Rooms
Entrance Hall/W.C
Welcoming entrance hall with tiles, access to all ground floor accommodation and downstairs W.C.
Kitchen/Dining Room
To the rear aspect, open plan kitchen diner with tiled flooring, integrated appliances and double doors leading to the rear garden.
4.11 x 4.52
Lounge
To the rear aspect, a family lounge with carpeted flooring and Juliet balcony overlooking the garden.
3.2 x 4.11
Bedroom Two
To the front aspect, a double bedroom with carpeted flooring and double glazed window.
2.29 x 3.07
Bedroom One
To the front and rear aspect, master bedroom with carpeted flooring, fitted wardrobes and double glazed windows.
4.11 x 6.35
Bathroom
To the rear aspect, a four piece bathroom tiled throughout and double glazed window.
Outdoor Space
Externally, the property benefits from a double driveway to the front. To the rear is a private south facing garden mostly paved with decking.
Warren Drive, Swinton, Manchester, Greater Manchester
Want to explore Warren Drive, Swinton, Manchester, Greater Manchester further? Explore our local area guide
Struggling to find a property? Get in touch and we'll help you find your ideal property.



