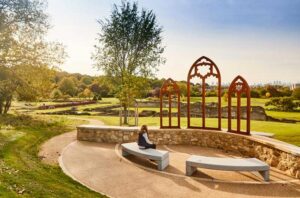Let Available Date
Available: Now
Standout Features
- THREE BEDROOM FAMILY HOUSE
- GROUND FLOOR BATHROOM AND FIRST FLOOR SHOWER ROOM
- GOOD SIZE KITCHEN
- ENTRANCE PORCH LEADING TO OPEN PLAN LOUNGE/DINING ROOM
- GAS CENTRAL HEATING
- LOW MAINTENANCE GARDEN TO REAR
- CONVENIENT FOR ABBEY WOOD STATION / ELIZABETH LINE
- LOCAL AMENITIES AND SCHOOLS
- EPC RATING C
Property Description
Situated in Chancelot Road in Abbey Wood, this delightful three-bedroom house presents an excellent opportunity for families and professionals alike. With its convenient location, you will find yourself just a short distance from the local station, making commuting a breeze.
Upon entering the property, you are welcomed into a spacious open-plan lounge and dining room, perfect for both relaxation and entertaining. The design allows for a seamless flow between the living spaces, creating an inviting atmosphere for gatherings with family and friends.
The house boasts three well-proportioned bedrooms, providing ample space for rest and privacy. Additionally, there are two modern bathrooms, ensuring that morning routines are both efficient and comfortable for all residents.
With an easy maintenance garden, which offers a lovely outdoor space for enjoying the fresh air without the burden of extensive upkeep. Whether you wish to host summer barbecues or simply unwind with a good book, this garden is a perfect retreat.
Available for immediate occupancy, this house is an ideal choice for those seeking a blend of comfort, convenience, and style in a desirable location. Do not miss the chance to make this lovely property your new home.
Upon entering the property, you are welcomed into a spacious open-plan lounge and dining room, perfect for both relaxation and entertaining. The design allows for a seamless flow between the living spaces, creating an inviting atmosphere for gatherings with family and friends.
The house boasts three well-proportioned bedrooms, providing ample space for rest and privacy. Additionally, there are two modern bathrooms, ensuring that morning routines are both efficient and comfortable for all residents.
With an easy maintenance garden, which offers a lovely outdoor space for enjoying the fresh air without the burden of extensive upkeep. Whether you wish to host summer barbecues or simply unwind with a good book, this garden is a perfect retreat.
Available for immediate occupancy, this house is an ideal choice for those seeking a blend of comfort, convenience, and style in a desirable location. Do not miss the chance to make this lovely property your new home.
ENTRANCE PORCH
OPEN PLAN ENTRANCE HALL INTO LOUNGE
THROUGH LOUNGE AND DINING ROOM (7.24m x 3.53m (4.62m to under staircase))
LOBBY (2.18m x 0.76m)
Door leading to garden
KITCHEN (3.05m x 2.92m)
LOBBY (1.27m x 0.76m)
GROUND FLOOR BATHROOM (2.90m x 2.44m max sizes (including lobby))
LANDING
BEDROOM ONE (4.57m x 3.35m)
BEDROOM TWO (3.35m x 2.95m)
BEDROOM THREE (4.70m x 2.92m (reducing by entrance to 1.78m))
FIRST FLOOR SHOWER ROOM (2.26m x 1.37m)
GARDEN TO REAR
Paved rear garden
Additional Information
Council Tax Band:
D
Rooms
ENTRANCE PORCH
OPEN PLAN ENTRANCE HALL INTO LOUNGE
THROUGH LOUNGE AND DINING ROOM
7.24m x 3.53m (4.62m to under staircase) (23'9 x 1
LOBBY
Door leading to garden2.18m x 0.76m (7'2 x 2'6)
KITCHEN
3.05m x 2.92m (10'35 x 9'7)
LOBBY
1.27m x 0.76m (4'2 x 2'6)
GROUND FLOOR BATHROOM
2.90m x 2.44m max sizes (including lobby) (9'6 x 8
LANDING
BEDROOM ONE
4.57m x 3.35m (15'16 x 11'57)
BEDROOM TWO
3.35m x 2.95m (11'46 x 9'8)
BEDROOM THREE
4.70m x 2.92m (reducing by entrance to 1.78m) (15'
FIRST FLOOR SHOWER ROOM
2.26m x 1.37m (7'5 x 4'6)
GARDEN TO REAR
Paved rear gardenUtilities
Broadband:
other
Electricity:
Mains Supply
Sewerage:
Mains Supply
Heating:
Gas Central
Chancelot Road, Abbey Wood
Want to explore Chancelot Road, Abbey Wood further? Explore our local area guide
Struggling to find a property? Get in touch and we'll help you find your ideal property.



