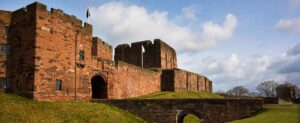- Unfurnished Accommodation
- Semi-Detached House
- Spacious Living Room & Conservatory
- Modern Dining Kitchen (Newly Fitted)
- Three Bedrooms
- First Floor Family Bathroom
- Enclosed Rear Garden with Patio & Artificial Lawn
- Off-Road Parking for Two Vehicles
- Gas Central Heating & Double Glazing
- EPC - C
EPC - C
Council Tax Band - C
Deposit - £1009.00
Holding Fee - £201.00
The accommodation, which has gas central heating and double glazing throughout, briefly comprises an entrance hall, living room, dining kitchen, conservatory and a WC/cloakroom to the ground floor with a landing, three bedrooms and bathroom on the first floor. Externally there is off-road parking and gardens to the front and rear.
Located on the ever-popular Brackenleigh development to the West of Carlisle, the property benefits excellent access into Carlisle City centre with its many amenities including local shops, supermarkets, garages, bars and restaurants. For commuting, there is easy access to the City Bypass providing further access to the A595, M6 and A69. For the little ones, Primary and Secondary schools are both within good proximity.
GROUND FLOOR:
ENTRANCE HALL
Entrance door from the front, internal doors to the living room, dining kitchen and WC/cloakroom, radiator and stairs to the first floor landing.
WC/CLOAKROOM (1.93m x 1.04m)
Two piece suite comprising a WC and wash hand basin. Radiator, consumer unit and an obscured double glazed window.
DINING KITCHEN (4.06m x 2.67m)
Modern fitted kitchen comprising a range of base, wall and drawer units with worksurfaces, upstands and tiled splashbacks above. Integrated electric oven, electric hob, extractor unit, space and plumbing for a washing machine, space for a fridge freezer, one bowl stainless steel sink with mixer tap, wall-mounted gas boiler, radiator and a double glazed window to the front aspect.
LIVING ROOM (4.90m x 3.25m)
Double glazed window to the rear aspect, radiator, under-stairs cupboard and double glazed French doors to the conservatory.
CONSERVATORY (2.54m x 1.96m)
Double glazed windows to three sides with double glazed French doors to the rear garden patio.
FIRST FLOOR:
LANDING
Stairs up from the ground floor entrance hall, internal doors to three bedrooms and bathroom, loft-access point and a radiator.
BEDROOM ONE (4.24m x 2.74m)
Two double glazed windows to the front aspect and radiator. Furniture including fitted wardrobes, matching fitted drawers and one bedside cabinet. Measurements to the maximum points.
BEDROOM TWO (2.92m x 2.49m)
Double glazed window to the rear aspect and a radiator.
BEDROOM THREE (2.29 x 1.85)
Double glazed window to the rear aspect and a radiator.
BATHROOM (2.62m x 1.57m)
Three piece suite comprising a WC, pedestal wash hand basin and P-shaped bath with mains shower over. Radiator, extractor fan and an obscured double glazed window.
EXTERNAL
Front Garden & Parking:
Gravelled front garden area with paved pathways and a tarmac driveway area allowing parking for two vehicles.
Rear Garden:
Paved seating area, artificial lawn and raised mature borders.
WHAT3WORDS
For the location of this property please visit the What3Words App and enter - hobby.echo.moss
1.93m x 1.04m (6'4" x 3'5")
4.06m x 2.67m (13'4" x 8'9")
4.90m x 3.25m (16'1" x 10'8")
2.54m x 1.96m (8'4" x 6'5")
4.24m x 2.74m (13'11" x 9'0")
2.92m x 2.49m (9'7" x 8'2")
2.29m x 1.85m
2.62m x 1.57m (8'7" x 5'2")
Gravelled front garden area with paved pathways and a tarmac driveway area allowing parking for two vehicles.
Rear Garden:
Paved seating area, artificial lawn and raised mature borders.
Want to explore Helvellyn Rise, Carlisle, CA2 further? Explore our local area guide
Struggling to find a property? Get in touch and we'll help you find your ideal property.



